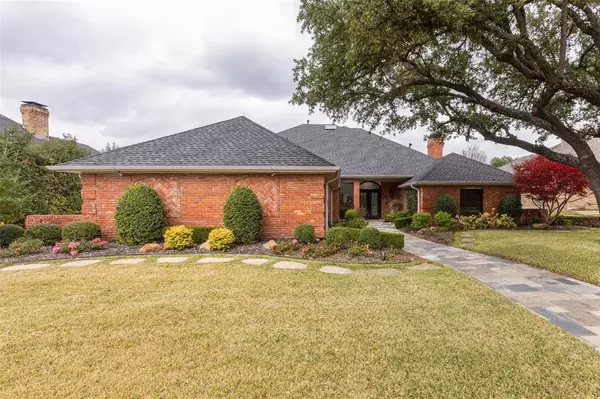For more information regarding the value of a property, please contact us for a free consultation.
5827 Fallsview Lane Dallas, TX 75252
Want to know what your home might be worth? Contact us for a FREE valuation!

Our team is ready to help you sell your home for the highest possible price ASAP
Key Details
Property Type Single Family Home
Sub Type Single Family Residence
Listing Status Sold
Purchase Type For Sale
Square Footage 3,734 sqft
Price per Sqft $266
Subdivision Prestonwood West Sec One Ph Two
MLS Listing ID 14734580
Sold Date 01/24/22
Style Traditional
Bedrooms 4
Full Baths 4
HOA Fees $285/mo
HOA Y/N Mandatory
Total Fin. Sqft 3734
Year Built 1981
Annual Tax Amount $14,412
Lot Size 10,890 Sqft
Acres 0.25
Property Description
Multiple offers received. Seller is requesting that prospective Buyers submit their highest and best final offers no later than Tuesday, January 11th at Noon. Rare Opportunity in far North Dallas. Premier lot offering panoramic views and Resort-style living! This home backs up to a private park with lakes, walking paths, large greenbelt and gazebos in the coveted Prestonwood West subdivision. Only select residents that surround this greenbelt have access to these amenities. Entertain or relax under the covered patio near the pool overlooking the million dollar view in the majestic backyard. Perfect for families or those that love to entertain. Spacious floor plan with a large gourmet kitchen.
Location
State TX
County Collin
Community Greenbelt, Lake, Other, Park, Perimeter Fencing
Direction From Preston Road head West on Frankford Road. 0.4 miles from the intersection of Preston and Frankford, turn left onto Campbell Road. Proceed 0.3 miles on Campbell road until you reach Fallsview lane. Make a right on Fallsview Lane. Proceed 250 feet. House is on the right hand side of the street,
Rooms
Dining Room 2
Interior
Interior Features Cable TV Available, Decorative Lighting, Flat Screen Wiring, Sound System Wiring
Heating Central, Natural Gas, Zoned
Cooling Central Air, Electric, Zoned
Flooring Carpet, Ceramic Tile, Stone, Wood
Fireplaces Number 1
Fireplaces Type Decorative, Gas Logs, Other
Appliance Convection Oven, Dishwasher, Double Oven, Electric Cooktop, Electric Oven, Electric Range, Ice Maker, Microwave, Plumbed for Ice Maker, Trash Compactor, Vented Exhaust Fan
Heat Source Central, Natural Gas, Zoned
Laundry Electric Dryer Hookup, Full Size W/D Area, Washer Hookup
Exterior
Exterior Feature Covered Patio/Porch, Rain Gutters, Lighting
Garage Spaces 3.0
Fence Metal, Partial
Pool Diving Board, Gunite, Heated, In Ground, Other, Pool/Spa Combo, Pool Sweep, Water Feature
Community Features Greenbelt, Lake, Other, Park, Perimeter Fencing
Utilities Available City Sewer, City Water, Concrete, Curbs, Individual Gas Meter, Individual Water Meter, Other, Sidewalk, Underground Utilities
Roof Type Composition
Total Parking Spaces 3
Garage Yes
Private Pool 1
Building
Lot Description Adjacent to Greenbelt, Greenbelt, Landscaped, Park View, Subdivision
Story Two
Foundation Slab
Level or Stories Two
Structure Type Brick
Schools
Elementary Schools Haggar
Middle Schools Frankford
High Schools Plano West
School District Plano Isd
Others
Ownership Ridgely
Financing Cash
Special Listing Condition Aerial Photo
Read Less

©2024 North Texas Real Estate Information Systems.
Bought with Tom Hughes • Compass RE Texas, LLC.
GET MORE INFORMATION


