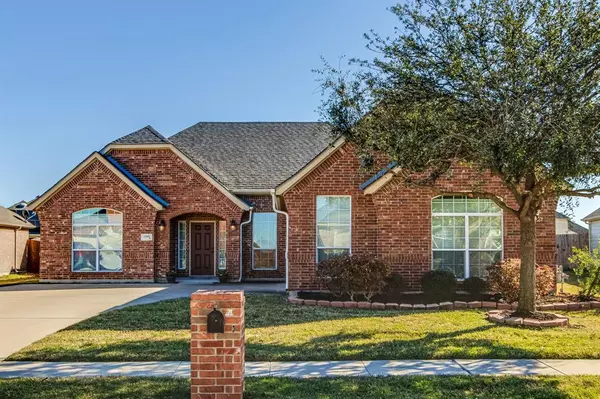For more information regarding the value of a property, please contact us for a free consultation.
12352 Langley Hill Drive Fort Worth, TX 76244
Want to know what your home might be worth? Contact us for a FREE valuation!

Our team is ready to help you sell your home for the highest possible price ASAP
Key Details
Property Type Single Family Home
Sub Type Single Family Residence
Listing Status Sold
Purchase Type For Sale
Square Footage 2,182 sqft
Price per Sqft $169
Subdivision Villages Of Woodland Spgs W
MLS Listing ID 14732884
Sold Date 01/31/22
Style Traditional
Bedrooms 3
Full Baths 2
HOA Fees $24
HOA Y/N Mandatory
Total Fin. Sqft 2182
Year Built 2009
Annual Tax Amount $7,539
Lot Size 8,494 Sqft
Acres 0.195
Property Description
No more showings, seller is requesting all offers be submitted by 9pm 1-8-22. Amazing single story home that has been meticulously cared for. Updates: Roof replaced in 2021, wood floors & bathroom tile updated in 2015. Open concept design with oversized rooms make for a spacious home. The kitchen is a chefs dream with gas cooktop, island and loads of counter space for food prep & service. The garage has a 10x6 extra storage space that could be used as a workshop area. Oversized lot. The Villages of Woodland Hills is a lovely master planned community with community pools, playgrounds, walking-jog-bike trails, outdoor basket ball courts & common area ponds & picnic areas. Northwest ISD Schools.
Location
State TX
County Tarrant
Community Community Pool, Jogging Path/Bike Path, Park
Direction From State Hwy 170, go south on Old Denton Rd. Left on Sawtooth and an immediate right on Langley Hill Drive. House will be on your left
Rooms
Dining Room 2
Interior
Interior Features Cable TV Available, High Speed Internet Available
Heating Central, Natural Gas
Cooling Ceiling Fan(s), Central Air, Electric
Flooring Carpet, Ceramic Tile, Wood
Fireplaces Number 1
Fireplaces Type Metal, Wood Burning
Appliance Built-in Gas Range, Dishwasher, Disposal, Electric Oven, Microwave, Plumbed For Gas in Kitchen, Plumbed for Ice Maker, Refrigerator, Gas Water Heater
Heat Source Central, Natural Gas
Exterior
Exterior Feature Rain Gutters
Garage Spaces 2.0
Fence Wood
Community Features Community Pool, Jogging Path/Bike Path, Park
Utilities Available City Sewer, City Water, Concrete, Curbs, Individual Gas Meter, Individual Water Meter, Sidewalk, Underground Utilities
Roof Type Composition
Total Parking Spaces 2
Garage Yes
Building
Lot Description Few Trees, Interior Lot, Lrg. Backyard Grass, Sprinkler System, Subdivision
Story One
Foundation Slab
Level or Stories One
Structure Type Brick
Schools
Elementary Schools Kay Granger
Middle Schools John M Tidwell
High Schools Byron Nelson
School District Northwest Isd
Others
Ownership Carolyn P Layne
Acceptable Financing Cash, Conventional, FHA, VA Loan
Listing Terms Cash, Conventional, FHA, VA Loan
Financing Cash
Read Less

©2024 North Texas Real Estate Information Systems.
Bought with Dani Hampton • Keller Williams Realty
GET MORE INFORMATION


