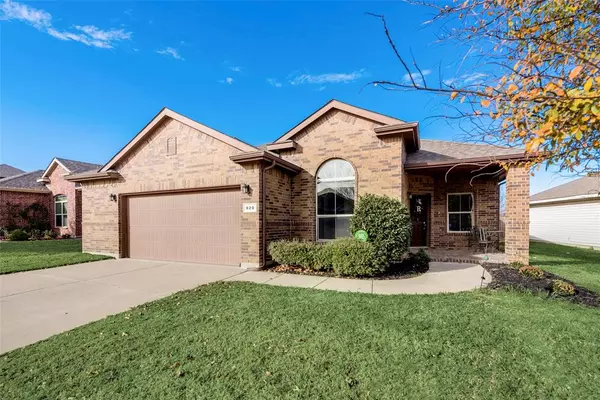For more information regarding the value of a property, please contact us for a free consultation.
820 San Miguel Trail Fort Worth, TX 76052
Want to know what your home might be worth? Contact us for a FREE valuation!

Our team is ready to help you sell your home for the highest possible price ASAP
Key Details
Property Type Single Family Home
Sub Type Single Family Residence
Listing Status Sold
Purchase Type For Sale
Square Footage 1,798 sqft
Price per Sqft $166
Subdivision Sendera Ranch East
MLS Listing ID 14727099
Sold Date 01/20/22
Style Traditional
Bedrooms 4
Full Baths 2
HOA Fees $46/qua
HOA Y/N Mandatory
Total Fin. Sqft 1798
Year Built 2013
Annual Tax Amount $6,533
Lot Size 6,534 Sqft
Acres 0.15
Property Description
Multiple Offers, best and final due Monday 12-20 at 10am. Popular Sendera Ranch open floorplan featuring large island kitchen with abundance of cabinets, breakfast bar, 4 bedrooms, separate dining room, and great living area. Master suite is complete with dual sinks in bathroom, large garden tub and separate shower. Enjoy plenty of storage space with your extended garage upgrade. Out back features you own oversized covered patio and private backyard with no rear neighbors! Recent updates include luxury wood laminate (2021), carpet (2021), roof (2020) and painting throughout. In desirable Northwest ISD schools located within close walking distance.
Location
State TX
County Tarrant
Community Community Pool, Greenbelt, Jogging Path/Bike Path, Playground
Direction From Avondale Haslet Road, North on Sendera Ranch Blvd, right on Diamondback Lane, left on Esperanza Drive, left onto Tijuana Trail; Follow around to 820 San Miguel Trail.
Rooms
Dining Room 2
Interior
Interior Features Cable TV Available, Decorative Lighting, High Speed Internet Available
Heating Central, Electric
Cooling Ceiling Fan(s), Central Air, Electric
Flooring Carpet, Ceramic Tile, Luxury Vinyl Plank
Appliance Dishwasher, Disposal, Electric Cooktop, Electric Range, Microwave
Heat Source Central, Electric
Exterior
Exterior Feature Covered Patio/Porch
Garage Spaces 2.0
Fence Wrought Iron, Wood
Community Features Community Pool, Greenbelt, Jogging Path/Bike Path, Playground
Utilities Available City Sewer, City Water
Roof Type Composition
Total Parking Spaces 2
Garage Yes
Building
Lot Description Greenbelt, Landscaped, Lrg. Backyard Grass, Subdivision
Story One
Foundation Slab
Level or Stories One
Structure Type Brick
Schools
Elementary Schools Lance Thompson
Middle Schools Wilson
High Schools Eaton
School District Northwest Isd
Others
Ownership see tax
Acceptable Financing Cash, Conventional, FHA, VA Loan
Listing Terms Cash, Conventional, FHA, VA Loan
Financing Cash
Read Less

©2024 North Texas Real Estate Information Systems.
Bought with Wei Ni Kaplan • JPAR - Castle Hills
GET MORE INFORMATION


