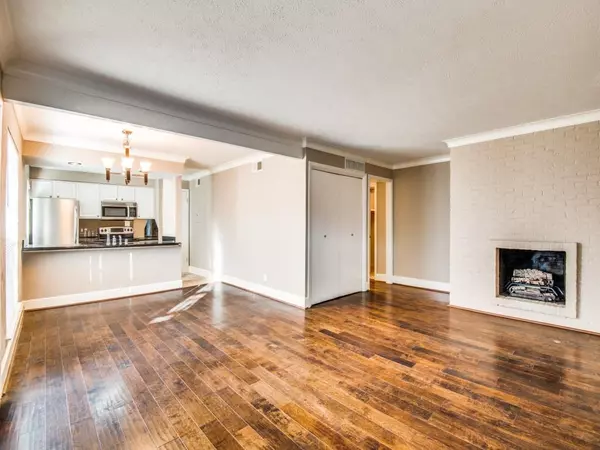For more information regarding the value of a property, please contact us for a free consultation.
5920 Sandhurst Lane #132 Dallas, TX 75206
Want to know what your home might be worth? Contact us for a FREE valuation!

Our team is ready to help you sell your home for the highest possible price ASAP
Key Details
Property Type Condo
Sub Type Condominium
Listing Status Sold
Purchase Type For Sale
Square Footage 1,050 sqft
Price per Sqft $261
Subdivision Tuscany Condos
MLS Listing ID 14704278
Sold Date 01/25/22
Bedrooms 2
Full Baths 2
HOA Fees $331/mo
HOA Y/N Mandatory
Total Fin. Sqft 1050
Year Built 1967
Annual Tax Amount $6,267
Lot Size 4.675 Acres
Acres 4.675
Property Description
Spacious and welcoming first floor condo in desirable East Dallas resort style complex. Private fenced yard with patio leads into the open floorplan offering ideal flow for entertaining from the kitchen with breakfast bar, granite ctops and stainless appliances thru the dining room and living area with stylish fireplace and wood flooring. Both bedrooms have large walk in closets and new carpet. Primary bedroom has ensuite bathroom with large shower. The unit is secluded but just steps away from the sparkling pool, outdoor kitchen and patio area. Location can't be beat! Lower Greenville, SMU, Park Lane, North Park, etc are minutes away. Refrigerator, washer and dryer to convey.
Location
State TX
County Dallas
Community Community Pool, Fitness Center, Gated
Direction From Skillman go West on Sandhurst Ln. The Tuscany will be on the South side of the street.
Rooms
Dining Room 1
Interior
Interior Features Cable TV Available, Decorative Lighting, High Speed Internet Available
Heating Central, Electric
Cooling Central Air, Electric
Flooring Carpet, Laminate
Fireplaces Number 1
Fireplaces Type Brick, Gas Starter
Appliance Dishwasher, Disposal, Electric Cooktop, Electric Oven, Microwave, Refrigerator
Heat Source Central, Electric
Exterior
Carport Spaces 2
Pool Fenced, Gunite, In Ground, Sport, Water Feature
Community Features Community Pool, Fitness Center, Gated
Utilities Available City Sewer, City Water, Community Mailbox
Roof Type Composition
Total Parking Spaces 2
Garage No
Private Pool 1
Building
Story One
Foundation Slab
Level or Stories One
Structure Type Brick
Schools
Elementary Schools Mockingbird
Middle Schools Long
High Schools Woodrow Wilson
School District Dallas Isd
Others
Ownership see agent
Acceptable Financing Cash, Conventional
Listing Terms Cash, Conventional
Financing FHA
Read Less

©2024 North Texas Real Estate Information Systems.
Bought with Alvin Nelson • Iconic Real Estate, LLC
GET MORE INFORMATION


