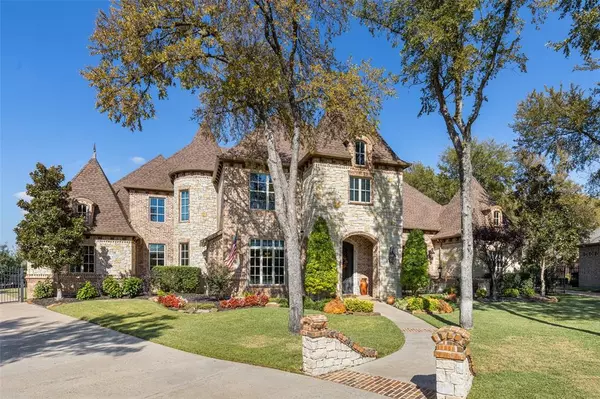For more information regarding the value of a property, please contact us for a free consultation.
724 Tappen Shire Colleyville, TX 76034
Want to know what your home might be worth? Contact us for a FREE valuation!

Our team is ready to help you sell your home for the highest possible price ASAP
Key Details
Property Type Single Family Home
Sub Type Single Family Residence
Listing Status Sold
Purchase Type For Sale
Square Footage 5,943 sqft
Price per Sqft $260
Subdivision Covington Add
MLS Listing ID 14695086
Sold Date 01/28/22
Style English,Traditional
Bedrooms 5
Full Baths 5
Half Baths 1
HOA Fees $83
HOA Y/N Mandatory
Total Fin. Sqft 5943
Year Built 2008
Annual Tax Amount $24,813
Lot Size 0.532 Acres
Acres 0.532
Property Description
MULTIPLE OFFERS. DEADLINE TO SUBMIT is Monday, Dec.6th at NOON. Exceptional English Style home sits on a premium, over half-an-acre lot located in a cul-de-sac. Pride of ownership is appreciated throughout. Heavily treed, expansive front yard, with a private courtyard; an exquisite grand foyer to the open floor plan with a double-island, gourmet chef's kitchen, a first-floor theater room, and incredible outdoor covered patios that keeps all entertaining central to the main floor with connected spaces that can be easily separated. 4 car garage with enough driveway space for bigger toys. All bedrooms have ensuites. Quiet community with lots of walking trails, ponds, and greenbelts.
Location
State TX
County Tarrant
Direction From Dallas Downtown get on I-35 N, Take TX-183W, TX-114W, Texas 114 TEXpress and TX-114 W to TX-26 S/Ira E Woods Ave in Grapevine. Take the TX-26 S exit from TX-114 W/TX-26S Take L D Lockett Rd to Tappen Shire in Colleyville.
Rooms
Dining Room 2
Interior
Interior Features Cable TV Available, Central Vacuum, Decorative Lighting, Multiple Staircases, Sound System Wiring, Wet Bar
Heating Zoned
Cooling Ceiling Fan(s), Central Air, Electric, Gas, Zoned
Flooring Carpet, Ceramic Tile, Wood
Fireplaces Number 4
Fireplaces Type Gas Logs, Gas Starter
Appliance Built-in Refrigerator, Dishwasher, Disposal, Double Oven, Electric Oven, Gas Cooktop, Ice Maker, Microwave, Plumbed For Gas in Kitchen, Plumbed for Ice Maker, Gas Water Heater
Heat Source Zoned
Laundry Electric Dryer Hookup, Full Size W/D Area, Washer Hookup
Exterior
Exterior Feature Attached Grill, Covered Patio/Porch, Rain Gutters
Garage Spaces 4.0
Fence Gate, Metal, Wood
Utilities Available City Sewer, City Water, Concrete, Sidewalk
Roof Type Composition
Total Parking Spaces 4
Garage Yes
Private Pool 1
Building
Lot Description Few Trees, Interior Lot, Landscaped, Lrg. Backyard Grass, Sprinkler System, Subdivision
Story Two
Foundation Slab
Level or Stories Two
Structure Type Brick,Rock/Stone
Schools
Elementary Schools Liberty
Middle Schools Indian Springs
High Schools Keller
School District Keller Isd
Others
Acceptable Financing Cash, Conventional
Listing Terms Cash, Conventional
Financing Other
Special Listing Condition Aerial Photo
Read Less

©2024 North Texas Real Estate Information Systems.
Bought with Michelle Myers • The Ashton Agency
GET MORE INFORMATION


