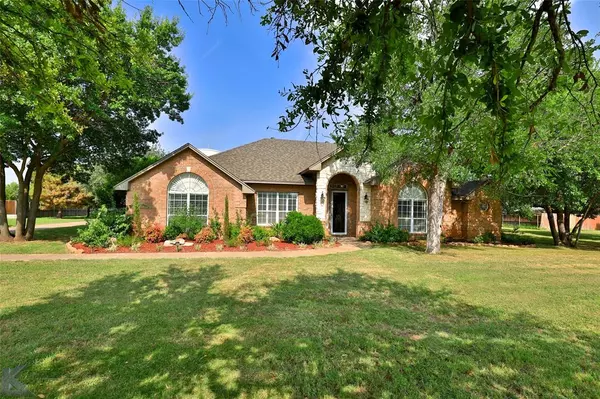For more information regarding the value of a property, please contact us for a free consultation.
8334 Horseshoe Circle Abilene, TX 79602
Want to know what your home might be worth? Contact us for a FREE valuation!

Our team is ready to help you sell your home for the highest possible price ASAP
Key Details
Property Type Single Family Home
Sub Type Single Family Residence
Listing Status Sold
Purchase Type For Sale
Square Footage 3,807 sqft
Price per Sqft $136
Subdivision Saddle Creek Estates
MLS Listing ID 14642121
Sold Date 01/18/22
Bedrooms 5
Full Baths 3
Half Baths 1
HOA Fees $12/ann
HOA Y/N Mandatory
Total Fin. Sqft 3807
Year Built 1998
Annual Tax Amount $9,780
Lot Size 1.201 Acres
Acres 1.201
Property Description
LOOK NO MORE! This gorgeous home on just over an acre lot features wood look ceramic tile flooring in main areas with carpeted bedrooms. The split floor plan has a gorgeous kitchen that includes a new glass top cooktop, and beautiful granite counter tops! There is a main living room plus formal dining, and sitting area. The sleeping areas consist of 3.5 baths, and 5 Bedrooms plus an office and a guest studio apartment with its own water, electric, and address! The large Owner's suite has a soaking jetted tub, walk in shower, and an oversized walk through closet! There is even a separate RV hookup! All of that gets even better with an inground pool and hot tub!! This is truly an oasis waiting to be called home!
Location
State TX
County Taylor
Community Community Sprinkler
Direction GPS
Rooms
Dining Room 2
Interior
Interior Features Cable TV Available, Decorative Lighting, Flat Screen Wiring, High Speed Internet Available, Sound System Wiring, Vaulted Ceiling(s), Wet Bar
Heating Central, Natural Gas
Cooling Central Air, Electric
Flooring Carpet, Ceramic Tile
Fireplaces Number 1
Fireplaces Type Electric
Appliance Dishwasher, Electric Cooktop, Trash Compactor
Heat Source Central, Natural Gas
Exterior
Exterior Feature Covered Patio/Porch, RV/Boat Parking
Garage Spaces 3.0
Fence Wood
Pool Fiberglass, In Ground, Separate Spa/Hot Tub
Community Features Community Sprinkler
Utilities Available Asphalt, City Sewer, City Water
Roof Type Composition
Total Parking Spaces 3
Garage Yes
Private Pool 1
Building
Lot Description Cul-De-Sac, Lrg. Backyard Grass
Story One
Foundation Slab
Level or Stories One
Structure Type Brick
Schools
Elementary Schools Wylie West
Middle Schools Wylie West
High Schools Wylie
School District Wylie Isd, Taylor Co.
Others
Ownership Castro
Acceptable Financing Cash, Conventional, FHA, VA Loan
Listing Terms Cash, Conventional, FHA, VA Loan
Financing Conventional
Read Less

©2025 North Texas Real Estate Information Systems.
Bought with Jane Carter • Berkshire Hathaway HS Stovall

