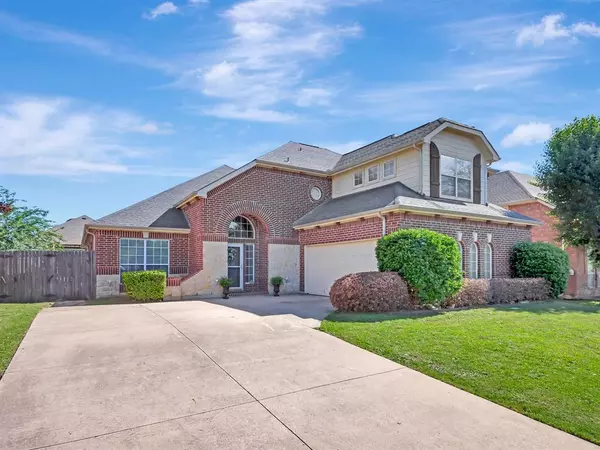For more information regarding the value of a property, please contact us for a free consultation.
5200 Birch Grove Lane Fort Worth, TX 76137
Want to know what your home might be worth? Contact us for a FREE valuation!

Our team is ready to help you sell your home for the highest possible price ASAP
Key Details
Property Type Single Family Home
Sub Type Single Family Residence
Listing Status Sold
Purchase Type For Sale
Square Footage 3,419 sqft
Price per Sqft $124
Subdivision Park Glen Add
MLS Listing ID 14575894
Sold Date 06/04/21
Style Traditional
Bedrooms 4
Full Baths 3
Half Baths 1
HOA Fees $5/ann
HOA Y/N Mandatory
Total Fin. Sqft 3419
Year Built 2000
Annual Tax Amount $9,035
Lot Size 7,971 Sqft
Acres 0.183
Property Description
Beautiful find in KISD!This AMAZING home has outside living space, pool area, and spacious media and game room to complete thIS home to have a great entertainment experience. The home has a fresh coat of paint, new granite, new kitchen hardware, island modification, new backsplash, led lighting, stainless Wi-fi oven, new microwave, new hood, stovetop, and dishwasher. New Wi-fi fan in the living room, HVAC condenser,coil, new furnace, and new garage door opener. Equipped already with 4 oversized bedrooms and walk-in closets, but the office space could also convert to be a 5th bedroom. There are multiple closets for storage in this home. Don't Miss This One! FINAL AND BEST SATURDAY MAY 15TH.
Location
State TX
County Tarrant
Direction Alta Vista to Ash River Rd. then Right on Big Horn Way and Left on Birch Grove Dr. home in on the left
Rooms
Dining Room 1
Interior
Interior Features Cable TV Available, Decorative Lighting, Flat Screen Wiring, High Speed Internet Available, Sound System Wiring, Vaulted Ceiling(s)
Heating Central, Electric
Cooling Ceiling Fan(s), Central Air, Electric
Flooring Carpet, Ceramic Tile, Wood
Fireplaces Number 1
Fireplaces Type Gas Logs
Appliance Dishwasher, Disposal, Electric Cooktop, Electric Oven, Ice Maker, Microwave, Plumbed for Ice Maker, Refrigerator, Gas Water Heater
Heat Source Central, Electric
Exterior
Exterior Feature Covered Patio/Porch, Rain Gutters, Lighting, Outdoor Living Center
Garage Spaces 2.0
Fence Wood
Pool Diving Board, Heated, Pool/Spa Combo
Utilities Available City Sewer, City Water, Curbs, Sidewalk
Roof Type Composition
Garage Yes
Private Pool 1
Building
Lot Description Few Trees, Interior Lot, Landscaped, Sprinkler System, Subdivision
Story Two
Foundation Slab
Level or Stories Two
Structure Type Brick,Siding
Schools
Elementary Schools Parkglen
Middle Schools Parkwood
High Schools Central
School District Keller Isd
Others
Ownership Jon and Kristen Reaves
Acceptable Financing Cash, Conventional, FHA, FHA-203K, VA Loan
Listing Terms Cash, Conventional, FHA, FHA-203K, VA Loan
Financing Conventional
Read Less

©2024 North Texas Real Estate Information Systems.
Bought with Angie Anderson • JPAR Keller
GET MORE INFORMATION


