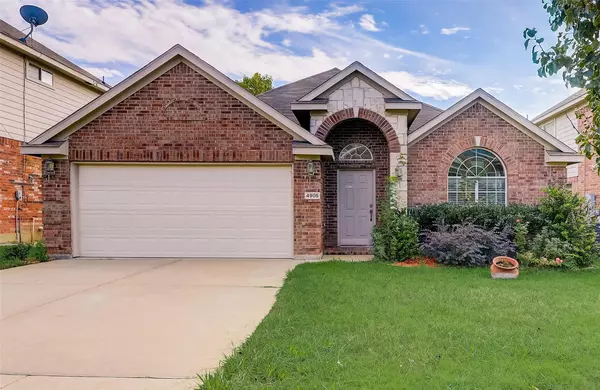For more information regarding the value of a property, please contact us for a free consultation.
4905 Summer Oaks Lane Fort Worth, TX 76123
Want to know what your home might be worth? Contact us for a FREE valuation!

Our team is ready to help you sell your home for the highest possible price ASAP
Key Details
Property Type Single Family Home
Sub Type Single Family Residence
Listing Status Sold
Purchase Type For Sale
Square Footage 1,788 sqft
Price per Sqft $167
Subdivision Stone Meadow Add
MLS Listing ID 20208221
Sold Date 12/30/22
Style Traditional
Bedrooms 3
Full Baths 2
HOA Fees $17
HOA Y/N Mandatory
Year Built 2004
Annual Tax Amount $6,281
Lot Size 5,662 Sqft
Acres 0.13
Property Description
Pristine and recently updated home conveniently located minutes from Downtown with very easy access to Chisholm Trail Parkway. Just open your gate and step onto a peaceful greenbelt and walking trails. The Interior is filled with natural light and features 2 living spaces and 2 dining areas! A light, neutral color palette is your blank slate that goes with any decor! A unique fireplace and interesting architectural design give this home that extra something. Split bedrooms offer privacy to the primary suite nestled at the back of the home. Recent updates include quartz countertops, freshly refaced cabinets, a new kitchen sink, a new microwave + disposal, fresh paint throughout, fresh tile around the tub in the primary suite, and an epoxy floor in the garage. Close to Harmony School of Innovation Fort Worth. This amazing home is priced to draw attention! Don't miss the best deal in Stone Meadow!
Location
State TX
County Tarrant
Direction From Chisholm Trail Pkwy, Head east on Sycamore School Rd toward Sycamore Tree Rd Turn right on Summer Creek Dr Turn left on Wildflower Way Turn right on Ocean Dr Turn left on Summer Oaks Ln The destination will be on the Right.
Rooms
Dining Room 2
Interior
Interior Features Built-in Features, Cable TV Available, High Speed Internet Available, Open Floorplan, Walk-In Closet(s)
Heating Central, Natural Gas
Cooling Ceiling Fan(s), Central Air, Electric
Flooring Carpet, Ceramic Tile, Tile
Fireplaces Number 1
Fireplaces Type Brick
Appliance Dishwasher, Disposal
Heat Source Central, Natural Gas
Exterior
Garage Spaces 2.0
Fence Back Yard, Privacy, Wood
Utilities Available Asphalt, Cable Available, City Sewer, City Water, Electricity Available, Electricity Connected
Roof Type Composition
Garage Yes
Building
Lot Description Few Trees, Interior Lot, Landscaped, Level, Subdivision
Story One
Foundation Slab
Structure Type Brick
Schools
Elementary Schools Dallas Park
School District Crowley Isd
Others
Restrictions No Known Restriction(s)
Ownership On File
Acceptable Financing Cash, Conventional, FHA, VA Loan
Listing Terms Cash, Conventional, FHA, VA Loan
Financing VA
Read Less

©2024 North Texas Real Estate Information Systems.
Bought with Claudette Mccoy • eXp Realty LLC
GET MORE INFORMATION


