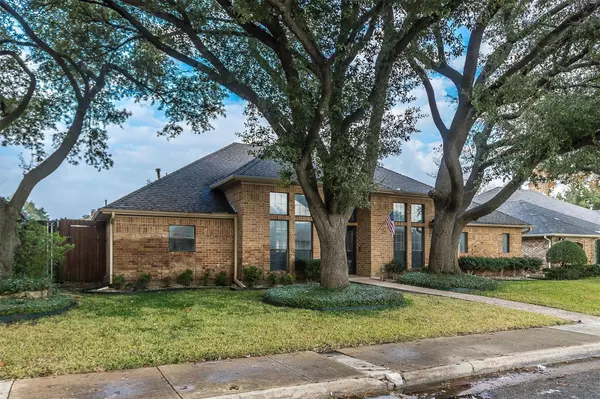For more information regarding the value of a property, please contact us for a free consultation.
15619 Golden Creek Road Dallas, TX 75248
Want to know what your home might be worth? Contact us for a FREE valuation!

Our team is ready to help you sell your home for the highest possible price ASAP
Key Details
Property Type Single Family Home
Sub Type Single Family Residence
Listing Status Sold
Purchase Type For Sale
Square Footage 2,681 sqft
Price per Sqft $286
Subdivision Prestonwood
MLS Listing ID 20217498
Sold Date 12/30/22
Style Traditional
Bedrooms 4
Full Baths 3
Half Baths 1
HOA Fees $8/ann
HOA Y/N Voluntary
Year Built 1983
Annual Tax Amount $16,507
Lot Size 7,971 Sqft
Acres 0.183
Property Description
**Multiple Offers Received**Stunning single-story in the heart of North Dallas' Prestonwood subdivision, nestled amongst mature trees and lush landscaping! Stunningly appointed home possesses incredible entertainment flow, vaulted ceilings, two large living rooms, and overall timeless appeal. New custom cabinets, flooring & tiling in every inch of the home. split 4th bedroom with a full bath - very ideal for hosting guests, wet bar, gas fireplace, and a luxurious master bath boasting calacatta quartz counters, a large shower, soaking tub, skylight & vanity space. Kitchen is bright & airy, consisting of ample cabinet space, brand new appliances, and eat-in kitchen space. The backyard oasis calls for summer gatherings with family and friends - spacious covered patio, pool & spa. This location offers the desirable Prestonwood, Parkhill and Pearce school zones in a walkable and bike friendly neighborhood close to everything!
Location
State TX
County Dallas
Direction DNT North. Exit on Arapaho Road. Turn right onto Arapaho Rd. Turn right onto Golden Creek Rd. House will be on your right.
Rooms
Dining Room 2
Interior
Interior Features Built-in Features, Cable TV Available, Cathedral Ceiling(s), Chandelier, Decorative Lighting, Double Vanity, Eat-in Kitchen, Kitchen Island, Paneling, Pantry, Vaulted Ceiling(s), Wainscoting, Walk-In Closet(s), Wet Bar
Heating Central, Natural Gas
Cooling Central Air, Electric
Flooring Ceramic Tile, Luxury Vinyl Plank
Fireplaces Number 1
Fireplaces Type Decorative, Family Room, Wood Burning
Appliance Dishwasher, Disposal, Electric Range, Gas Water Heater, Microwave
Heat Source Central, Natural Gas
Laundry Gas Dryer Hookup, In Kitchen, Utility Room, Full Size W/D Area, Washer Hookup
Exterior
Exterior Feature Covered Patio/Porch, Rain Gutters, Private Yard
Garage Spaces 2.0
Fence Wood
Pool In Ground, Private
Utilities Available All Weather Road, Alley, City Sewer, City Water, Concrete, Curbs, Electricity Available, Electricity Connected, Individual Gas Meter, Individual Water Meter, Natural Gas Available, Sidewalk
Roof Type Composition
Garage Yes
Private Pool 1
Building
Lot Description Few Trees, Interior Lot, Landscaped, No Backyard Grass, Sprinkler System, Subdivision
Story One
Foundation Slab
Structure Type Brick
Schools
Elementary Schools Prestonwood
School District Richardson Isd
Others
Ownership Greyson Real Estate LLC
Acceptable Financing Cash, Conventional, FHA, VA Loan
Listing Terms Cash, Conventional, FHA, VA Loan
Financing Cash
Read Less

©2024 North Texas Real Estate Information Systems.
Bought with Philip Wells • United Real Estate
GET MORE INFORMATION


