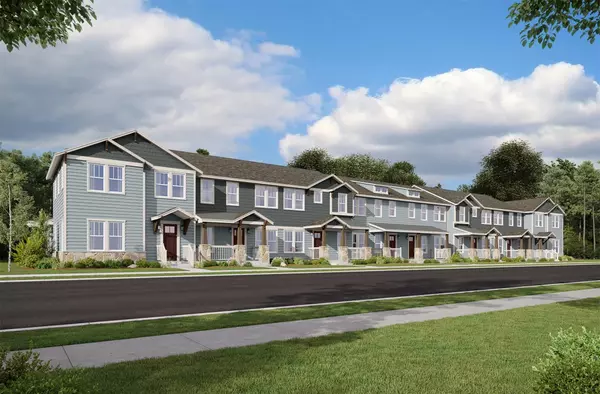For more information regarding the value of a property, please contact us for a free consultation.
8912 Redding Street #33 North Richland Hills, TX 76180
Want to know what your home might be worth? Contact us for a FREE valuation!

Our team is ready to help you sell your home for the highest possible price ASAP
Key Details
Property Type Townhouse
Sub Type Townhouse
Listing Status Sold
Purchase Type For Sale
Square Footage 1,882 sqft
Price per Sqft $237
Subdivision Hometown
MLS Listing ID 14586022
Sold Date 12/26/22
Style Colonial
Bedrooms 2
Full Baths 2
Half Baths 1
HOA Fees $245/ann
HOA Y/N Mandatory
Total Fin. Sqft 1882
Year Built 2021
Lot Dimensions 25x90
Property Description
As a two-story townhome with a two-car garage, the Dogwood plan offers the space and details of single-family living with the convenience of a townhome. The open-concept kitchen, dining, and great room is the ideal space to host family and friends. *Days on market is based on start of construction.* *Expected completion date is June-Aug 2022*
Location
State TX
County Tarrant
Community Greenbelt, Jogging Path/Bike Path, Lake
Direction From Fort Worth, Head East on 820 towards North Richland Hills, Exit Boulevard 26 and follow to Parker Blvd. Take a left on Parker Blvd and community will be on your left hand side.
Rooms
Dining Room 1
Interior
Interior Features Cable TV Available, Decorative Lighting, High Speed Internet Available
Heating Central, Natural Gas
Cooling Central Air, Gas
Flooring Carpet, Ceramic Tile, Wood
Fireplaces Number 1
Fireplaces Type Electric
Appliance Convection Oven, Dishwasher, Disposal, Electric Oven, Gas Cooktop, Gas Range, Plumbed for Ice Maker, Gas Water Heater
Heat Source Central, Natural Gas
Exterior
Exterior Feature Covered Patio/Porch, Rain Gutters
Garage Spaces 2.0
Community Features Greenbelt, Jogging Path/Bike Path, Lake
Utilities Available City Sewer, City Water, Concrete, Curbs, Individual Gas Meter, Individual Water Meter, Sidewalk
Roof Type Composition
Garage Yes
Building
Lot Description Few Trees, Interior Lot, Landscaped, Sprinkler System, Subdivision
Story Two
Foundation Slab
Structure Type Brick,Fiber Cement,Rock/Stone
Schools
Elementary Schools Walkercrk
Middle Schools Smithfield
High Schools Birdville
School District Birdville Isd
Others
Restrictions Deed
Ownership Beazer Homes
Acceptable Financing Cash, Conventional, FHA, VA Loan
Listing Terms Cash, Conventional, FHA, VA Loan
Financing VA
Read Less

©2024 North Texas Real Estate Information Systems.
Bought with Ash Vishwamitra • Krish Homes
GET MORE INFORMATION


