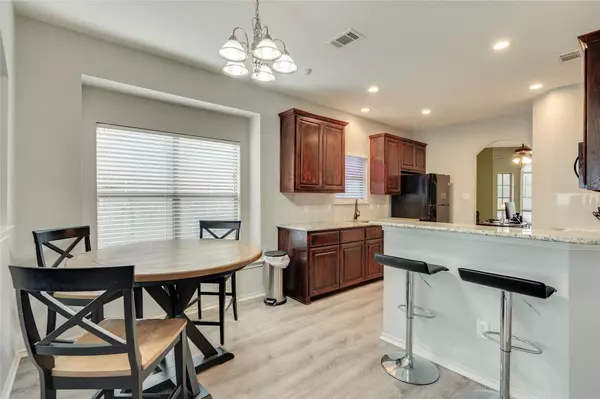For more information regarding the value of a property, please contact us for a free consultation.
1005 Susan Drive Arlington, TX 76010
Want to know what your home might be worth? Contact us for a FREE valuation!

Our team is ready to help you sell your home for the highest possible price ASAP
Key Details
Property Type Single Family Home
Sub Type Single Family Residence
Listing Status Sold
Purchase Type For Sale
Square Footage 1,597 sqft
Price per Sqft $190
Subdivision Woods Of Timberlake Add
MLS Listing ID 20207215
Sold Date 12/28/22
Style Traditional
Bedrooms 3
Full Baths 2
HOA Y/N None
Year Built 2010
Annual Tax Amount $5,284
Lot Size 6,098 Sqft
Acres 0.14
Property Description
LOCATION, LOCATION, LOCATION! Open, Light & Bright Flowing Modern Floorplan is 'Updated Like New' so Bring Your Pickiest Buyers! A very clean no-smoking no-pet 1-Story property has 3-beds & 2-baths plus a fast commute to Highways 360, 180 & 30!!! This home is move-in ready and needs absolutely nothing! UPDATED with gorgeous kitchen granite and refinished wood cabinets; Luxury Vinyl Plank Floors throughout with carpet in the bedrooms; Perfect Fresh Interior Custom Paint by Sherwin Williams (Repose Gray Walls & Pure White Trim); updated faucets, fans & hardware; Extended Patio in Back Yard for Firepit gatherings; Custom Brick Mailbox; Nice Wood Fence. Master bedroom has a walk-in closet, and the master bath has a walk-in shower. The kitchen is open and has a convenient pantry plus a new disposal and built-in microwave. Seller has a survey. A park is across the street on the corner.
Location
State TX
County Tarrant
Community Curbs, Playground, Sidewalks
Direction TX360 S, Take the TX-180 exit toward Division St., Turn left onto E Mitchell St., Turn right onto Susan Dr.
Rooms
Dining Room 1
Interior
Interior Features Cable TV Available, Chandelier, Decorative Lighting, Eat-in Kitchen, Granite Counters, High Speed Internet Available, Open Floorplan, Pantry, Vaulted Ceiling(s), Walk-In Closet(s), Wired for Data, Other
Heating Electric
Cooling Ceiling Fan(s), Central Air
Flooring Luxury Vinyl Plank
Appliance Dishwasher, Disposal, Electric Cooktop
Heat Source Electric
Laundry Electric Dryer Hookup, Utility Room, Full Size W/D Area, Washer Hookup, On Site
Exterior
Garage Spaces 2.0
Fence Back Yard, Fenced, Full, Gate, Wood
Community Features Curbs, Playground, Sidewalks
Utilities Available All Weather Road, Cable Available, City Sewer, City Water, Concrete, Curbs, Electricity Available, Electricity Connected, Phone Available, Underground Utilities
Roof Type Composition
Garage Yes
Building
Lot Description Few Trees, Lrg. Backyard Grass, Subdivision
Story One
Foundation Slab
Structure Type Brick,Siding
Schools
Elementary Schools Anderson
School District Arlington Isd
Others
Ownership Of Record
Acceptable Financing Cash, Conventional, FHA, Not Assumable, Texas Vet, VA Loan
Listing Terms Cash, Conventional, FHA, Not Assumable, Texas Vet, VA Loan
Financing Conventional
Read Less

©2024 North Texas Real Estate Information Systems.
Bought with Manuel Flores • Ultra Real Estate Services
GET MORE INFORMATION


