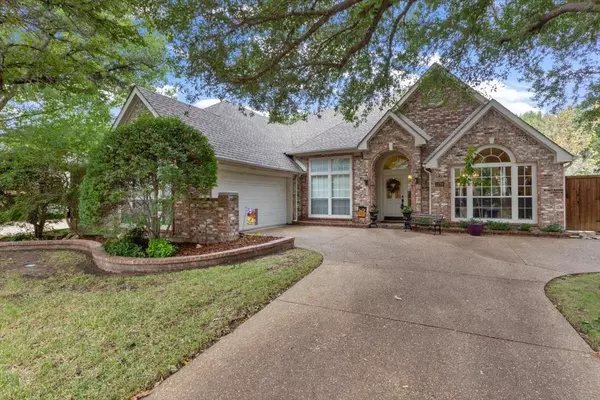For more information regarding the value of a property, please contact us for a free consultation.
2726 Creek Crossing Drive Mckinney, TX 75072
Want to know what your home might be worth? Contact us for a FREE valuation!

Our team is ready to help you sell your home for the highest possible price ASAP
Key Details
Property Type Single Family Home
Sub Type Single Family Residence
Listing Status Sold
Purchase Type For Sale
Square Footage 2,452 sqft
Price per Sqft $214
Subdivision Creek Crossing Ph I
MLS Listing ID 20210956
Sold Date 12/28/22
Style Traditional
Bedrooms 4
Full Baths 2
Half Baths 1
HOA Fees $50/ann
HOA Y/N Mandatory
Year Built 1993
Annual Tax Amount $7,831
Lot Size 8,276 Sqft
Acres 0.19
Property Description
Expansive single story traditional situated in the heart of McKinney. Stunning hardwood floors welcomes you inside this Entertainer's dream home with a desirable floor plan for hosting friends and family. Preparing gourmet meals is a breeze in the impeccably updated chef's kitchen featuring stainless steel appliances, leather finished granite counter-tops, basket weave marble back-splash and under-mount lighting. Gather in the warm and inviting living room highlighted by two windows flanking a gas fireplace. Unwind in the secluded primary bedroom complete with a relaxing sitting area, over-sized walk-in closet and luxurious ensuite bath with a furniture style vanity with dual sinks, granite counter-tops, jetted tub and seamless shower. Three good sized bedrooms share an updated bath with dual sinks and granite counter-tops + half bath. Enjoy the backyard with a built-in wonderful Jenn-Air grill. Located in an excellent community close to highways and charming Downtown McKinney Square.
Location
State TX
County Collin
Direction From 75 exit Eldorado head West. Turn right on Country Club, left on Valley Creek, left on Creek Crossing. Home is on the right.
Rooms
Dining Room 2
Interior
Interior Features Cable TV Available, Decorative Lighting, Double Vanity, Eat-in Kitchen, Flat Screen Wiring, Granite Counters, High Speed Internet Available, Kitchen Island, Open Floorplan, Pantry, Walk-In Closet(s)
Heating Central, Fireplace(s), Natural Gas
Cooling Ceiling Fan(s), Central Air, Electric
Flooring Carpet, Ceramic Tile, Wood
Fireplaces Number 1
Fireplaces Type Family Room, Gas Logs, Gas Starter
Appliance Dishwasher, Disposal, Electric Cooktop, Microwave
Heat Source Central, Fireplace(s), Natural Gas
Laundry Full Size W/D Area, Washer Hookup
Exterior
Exterior Feature Attached Grill, Rain Gutters, Storage
Garage Spaces 2.0
Fence Back Yard, Wood
Utilities Available Cable Available, City Sewer, City Water, Concrete, Curbs, Sidewalk
Roof Type Composition
Garage Yes
Building
Lot Description Few Trees, Interior Lot, Landscaped, Sprinkler System, Subdivision
Story One
Foundation Slab
Structure Type Brick,Wood
Schools
Elementary Schools Valleycree
School District Mckinney Isd
Others
Ownership See Tax
Acceptable Financing Cash, Conventional
Listing Terms Cash, Conventional
Financing VA
Read Less

©2025 North Texas Real Estate Information Systems.
Bought with Russell Rhodes • Berkshire HathawayHS PenFed TX



