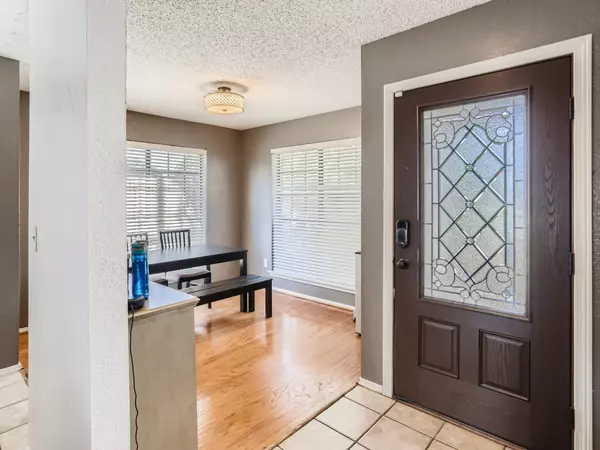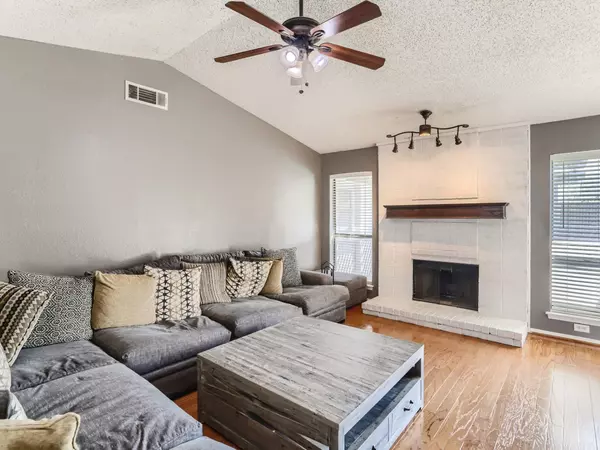For more information regarding the value of a property, please contact us for a free consultation.
19044 Bilbrook Lane Dallas, TX 75287
Want to know what your home might be worth? Contact us for a FREE valuation!

Our team is ready to help you sell your home for the highest possible price ASAP
Key Details
Property Type Single Family Home
Sub Type Single Family Residence
Listing Status Sold
Purchase Type For Sale
Square Footage 1,653 sqft
Price per Sqft $202
Subdivision Twin Creek Estate 1
MLS Listing ID 20163249
Sold Date 12/27/22
Style Traditional
Bedrooms 4
Full Baths 2
HOA Y/N None
Year Built 1983
Annual Tax Amount $5,509
Lot Size 8,276 Sqft
Acres 0.19
Property Description
Click the Virtual Tour link to view the 3D walkthrough. Charming 4 bedroom, 2 bathroom bungalow with a unique brick and Bavarian-style exterior. Desirable floor plan and a private in-ground pool in the backyard - you don't want to miss this one! Gather with loved ones in the cozy living room, featuring a gorgeous white brick fireplace as the focal point. Galley style kitchen with a breakfast nook and formal dining room on either side. Ample sized bedrooms and striking tile in each of the bathrooms. The backyard is perfectly suited for soaking up the sun or entertaining guests with a sparkling pool, patio space, and pergola. A side yard offers additional space and garden beds. In close proximity to local parks and plenty of shopping and dining options.
Location
State TX
County Denton
Community Curbs, Sidewalks
Direction Dallas North Tollway N. Take the Midway Rd exit from President George Bush Tpke W-President George Bush Tpke Eb. Turn right onto Rosemeade Pkwy. Turn left onto Bilbrook Ln. Turn left to stay on Bilbrook Ln. Home on the right.
Rooms
Dining Room 1
Interior
Interior Features Cable TV Available, Decorative Lighting, High Speed Internet Available, Pantry, Vaulted Ceiling(s), Walk-In Closet(s)
Heating Central
Cooling Ceiling Fan(s), Central Air
Flooring Tile
Fireplaces Number 1
Fireplaces Type Family Room
Appliance Dishwasher, Disposal, Electric Range, Electric Water Heater, Microwave
Heat Source Central
Laundry Utility Room, On Site
Exterior
Exterior Feature Rain Gutters, Private Yard
Carport Spaces 2
Fence Back Yard, Fenced, Wood
Pool In Ground, Outdoor Pool
Community Features Curbs, Sidewalks
Utilities Available Asphalt, Cable Available, City Sewer, City Water, Concrete, Curbs, Electricity Available, Phone Available, Sewer Available, Sidewalk
Roof Type Composition
Total Parking Spaces 2
Garage Yes
Private Pool 1
Building
Lot Description Interior Lot, Landscaped, Lrg. Backyard Grass, Subdivision
Story One
Foundation Slab
Level or Stories One
Structure Type Brick,Siding
Schools
Elementary Schools Sheffield
Middle Schools Long
High Schools Smith
School District Carrollton-Farmers Branch Isd
Others
Restrictions Deed
Ownership DOWNEY, BROOKE E
Acceptable Financing Cash, Conventional, FHA, VA Loan
Listing Terms Cash, Conventional, FHA, VA Loan
Financing Conventional
Read Less

©2025 North Texas Real Estate Information Systems.
Bought with Maria Schlumpf • Foxy Real Estate, LLC



