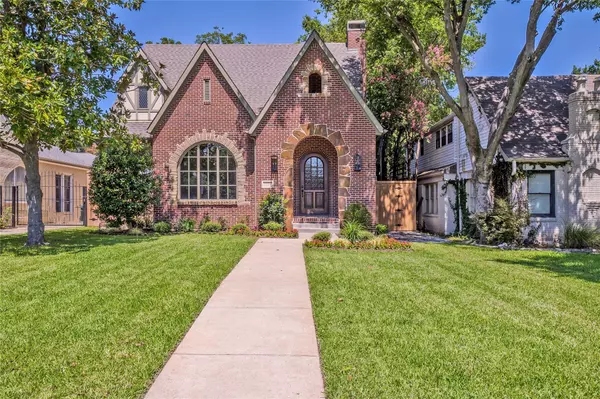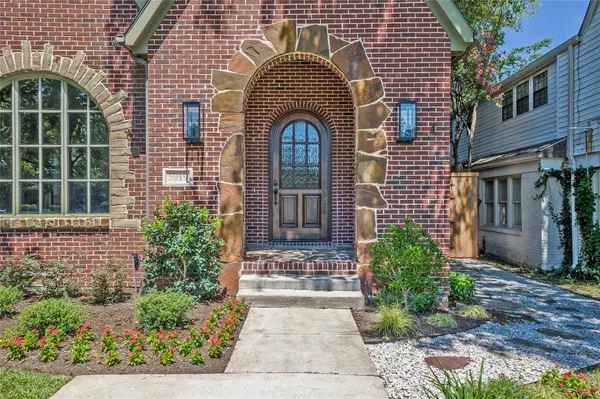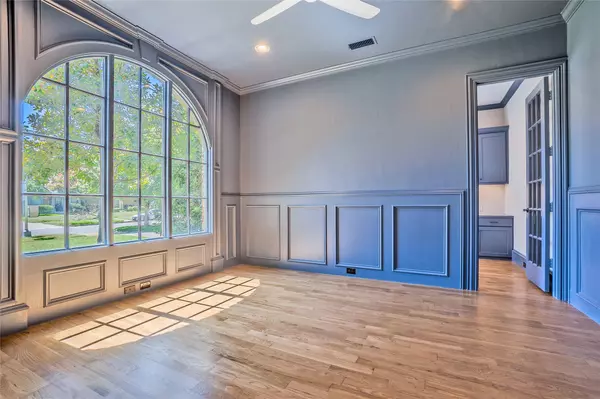For more information regarding the value of a property, please contact us for a free consultation.
5919 Vanderbilt Avenue Dallas, TX 75206
Want to know what your home might be worth? Contact us for a FREE valuation!

Our team is ready to help you sell your home for the highest possible price ASAP
Key Details
Property Type Single Family Home
Sub Type Single Family Residence
Listing Status Sold
Purchase Type For Sale
Square Footage 4,962 sqft
Price per Sqft $327
Subdivision Geneva Heights
MLS Listing ID 20121328
Sold Date 12/21/22
Style Tudor
Bedrooms 5
Full Baths 4
HOA Y/N None
Year Built 2008
Annual Tax Amount $17,690
Lot Size 8,276 Sqft
Acres 0.19
Lot Dimensions 49' x 170'
Property Description
Gorgeous Tudor with a stunning curb appeal with a look that exceeds time. Recently refinished by meticulous builder, this handsome home is dressed with everyday modern comforts, while maintaining the charm of the past. Vaulted ceilings, custom millwork, leaded glass and beautiful arched windows. Floor plan flows effortlessly with one guest bed down & primary + plus 3 ancillary beds up. Primary positioned as private retreat with overly generous space even includes its own beverage bar area. Perfect work from home with two office spaces down. Finished like a true custom with very thought out selection of materials. Game room & Secluded media room up. A dream outdoor living area with fireplace & equipped with outdoor kitchen grill. Spacious yard with plenty of room for your pool or keep green space for the kids to play! Bathrooms & a few minor finish out details remain. All should be finished within next 2 weeks. Oversized garage, privacy fence, electric gate, pier & beam foundation
Location
State TX
County Dallas
Direction Head north on US 75 N. Take exit 2 toward Knox St Henderson Ave-Monticello Ave. Turn right onto Vanderbilt Ave. Turn left onto Greenville Ave. Turn right onto Vanderbilt Ave. Destination will be on the left.
Rooms
Dining Room 2
Interior
Interior Features Built-in Features, Built-in Wine Cooler, Cable TV Available, Decorative Lighting, Eat-in Kitchen, High Speed Internet Available, Kitchen Island, Open Floorplan, Pantry, Vaulted Ceiling(s), Walk-In Closet(s), Wet Bar
Heating Central, Fireplace(s), Natural Gas, Zoned
Cooling Ceiling Fan(s), Central Air, Electric, Zoned
Flooring Carpet, Hardwood, Tile
Fireplaces Number 3
Fireplaces Type Brick, Gas Logs, Gas Starter, Metal, Outside
Appliance Built-in Refrigerator, Dishwasher, Disposal, Electric Oven, Gas Cooktop, Microwave, Double Oven, Plumbed For Gas in Kitchen, Plumbed for Ice Maker, Vented Exhaust Fan
Heat Source Central, Fireplace(s), Natural Gas, Zoned
Laundry Electric Dryer Hookup, Utility Room, Full Size W/D Area, Washer Hookup, Other
Exterior
Exterior Feature Attached Grill, Barbecue, Built-in Barbecue, Covered Patio/Porch, Gas Grill, Rain Gutters, Outdoor Grill, Outdoor Kitchen, Outdoor Living Center, Private Yard
Garage Spaces 2.0
Fence Gate, Wood
Utilities Available Asphalt, Cable Available, City Sewer, City Water, Concrete, Curbs, Individual Gas Meter, Individual Water Meter, Sidewalk
Roof Type Composition
Garage Yes
Building
Lot Description Few Trees, Interior Lot, Landscaped, Lrg. Backyard Grass, Sprinkler System, Subdivision
Story One and One Half
Foundation Pillar/Post/Pier
Structure Type Brick,Wood
Schools
School District Dallas Isd
Others
Ownership See Agent
Acceptable Financing Cash, Conventional
Listing Terms Cash, Conventional
Financing Conventional
Read Less

©2025 North Texas Real Estate Information Systems.
Bought with Thomas Byrd • Rogers Healy and Associates



