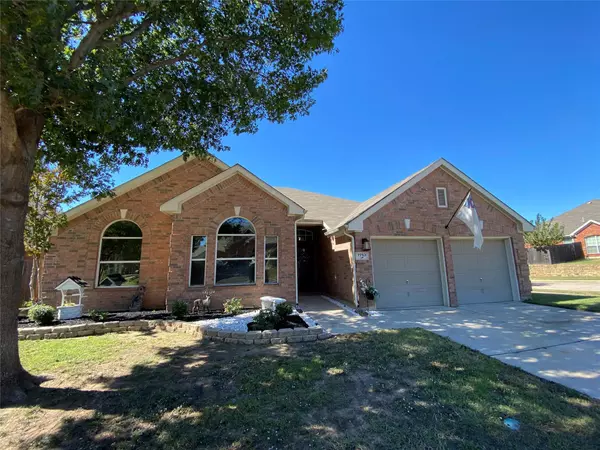For more information regarding the value of a property, please contact us for a free consultation.
7753 Parkwood Plaza Drive Fort Worth, TX 76137
Want to know what your home might be worth? Contact us for a FREE valuation!

Our team is ready to help you sell your home for the highest possible price ASAP
Key Details
Property Type Single Family Home
Sub Type Single Family Residence
Listing Status Sold
Purchase Type For Sale
Square Footage 2,517 sqft
Price per Sqft $166
Subdivision Parkwood Hill Add
MLS Listing ID 20194789
Sold Date 12/16/22
Style Traditional
Bedrooms 5
Full Baths 2
HOA Fees $17/ann
HOA Y/N Mandatory
Year Built 2001
Annual Tax Amount $7,470
Lot Size 7,318 Sqft
Acres 0.168
Property Description
Immaculate 5bd,2ba,2gar, corner lot. 2517sq ft. Expoxy-granite garage floor (10-14-22). Huge upper bdrm with walk-in closet, built-in cabinet & desk (game or media room). Luxury vinyl plank (no carpet home). Total of 3 walk-in closets. Kitchen with TV & granite island, new refrigerator (10-15-22), bay dining, formal dining used as 2nd living room, large laundry with cabinets & room for folding table & carts. Gas wood fireplace. Large main floor master with dual sink ensuite & vanity. Master closet has secret storage safe room with digital access - used as prayer room. No carpet in home Covered rear patio with TV & extended uncovered patio. Fully fenced, UGS, rain gutters, front-back window sunscreens, dual AC (1 new 8-22), permitted shed built to match with attached but separate doghouse with XL dog door. Pets were never in house and there are no pets on the property. Non-smoking home. $419,500 pre-qualified buyers can schedule showing with owner anytime Fri-Sun or M-TH after 4pm.
Location
State TX
County Tarrant
Community Club House, Community Pool, Curbs, Playground, Pool, Sidewalks
Direction From N. Tarrant Pkwy, drive South on Park Vista Blvd, turn left on Blue Water Lake Dr, , then left on Lawnsberry Dr, and left on Parkwood Plaza Dr, home is on the left at the next corner. Or, from Park Vista, turn left on Redwood Trail, right on Boylston, right on Stansfield, and left on Parkvista.
Rooms
Dining Room 2
Interior
Interior Features Chandelier, Double Vanity, Eat-in Kitchen, Granite Counters, High Speed Internet Available, Kitchen Island, Pantry, Walk-In Closet(s), Wired for Data
Heating Central
Cooling Central Air
Flooring Laminate, Simulated Wood, Tile
Fireplaces Number 1
Fireplaces Type Gas, Living Room, Wood Burning
Equipment Satellite Dish
Appliance Dishwasher, Disposal, Dryer, Electric Oven, Gas Cooktop, Microwave, Convection Oven, Plumbed For Gas in Kitchen, Refrigerator, Washer
Heat Source Central
Laundry Electric Dryer Hookup, Utility Room, Washer Hookup, On Site
Exterior
Exterior Feature Covered Patio/Porch, Dog Run, Fire Pit, Rain Gutters, Kennel, Lighting, Private Entrance, Private Yard, Storage
Garage Spaces 2.0
Fence Back Yard, Fenced, Full, Wood
Community Features Club House, Community Pool, Curbs, Playground, Pool, Sidewalks
Utilities Available Cable Available, City Sewer, City Water, Curbs, Electricity Connected, Individual Gas Meter, Individual Water Meter, Natural Gas Available, Sidewalk, Underground Utilities
Roof Type Shingle
Garage Yes
Building
Lot Description Corner Lot, Few Trees, Level, Sprinkler System, Subdivision
Story One and One Half
Foundation Slab
Structure Type Brick
Schools
Elementary Schools Parkglen
School District Keller Isd
Others
Restrictions No Divide,No Livestock,No Mobile Home
Ownership Tracy Brown
Acceptable Financing Cash, Conventional, FHA
Listing Terms Cash, Conventional, FHA
Financing Conventional
Read Less

©2025 North Texas Real Estate Information Systems.
Bought with Non-Mls Member • NON MLS



