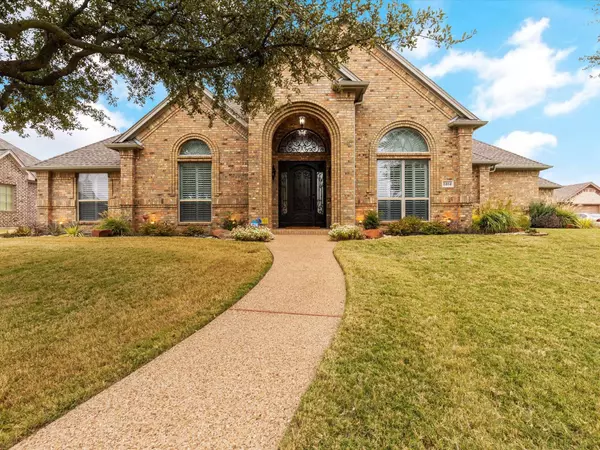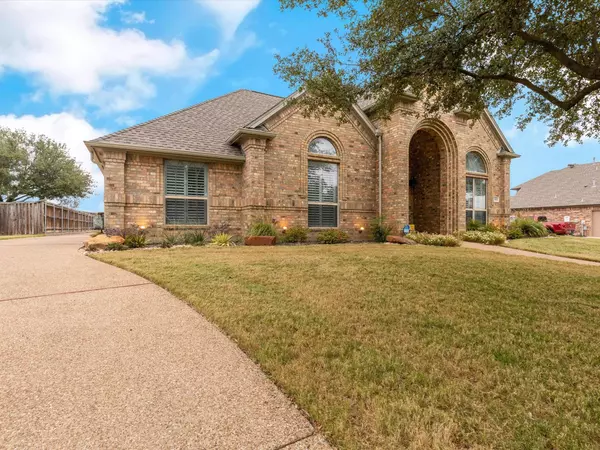For more information regarding the value of a property, please contact us for a free consultation.
1404 Wedgewood Drive Cleburne, TX 76033
Want to know what your home might be worth? Contact us for a FREE valuation!

Our team is ready to help you sell your home for the highest possible price ASAP
Key Details
Property Type Single Family Home
Sub Type Single Family Residence
Listing Status Sold
Purchase Type For Sale
Square Footage 2,556 sqft
Price per Sqft $205
Subdivision Stonegate Ph 06
MLS Listing ID 20199157
Sold Date 12/15/22
Style Traditional
Bedrooms 3
Full Baths 2
Half Baths 1
HOA Y/N None
Year Built 2004
Annual Tax Amount $9,511
Lot Size 0.400 Acres
Acres 0.4
Property Description
Beautiful property inside and out. Well maintained 3-2.5-3 home with a study in a very desirable neighborhood with a sparkling swimming pool! Bring your buyers and see this amazing home with tons of great features. Like new custom wrought iron front door and transom window are put in last year. High vaulted ceiling. New interior light fixtures and ceiling fans all around. Roof is only 2 years old. Second unit AC is brand new installed last year. New carpets installed in all 3 bedrooms. Kitchen sink was replaced with touch less faucet. Added a cabinet with new double oven and drawer microwave. All bathroom vanity faucets are newly installed last year as well. Plantation shutters are installed in all back windows. Newly painted interior and exterior including all closets and pantry. Most doors are 8 ft solid wood doors. Newly landscaped all around. Backyard is amazing with 8ft precast panel fence for privacy as you enjoy your swimming pool with insulated 3 car garage and So much more!
Location
State TX
County Johnson
Direction Use GPS for accurate directions
Rooms
Dining Room 2
Interior
Interior Features Cable TV Available, Chandelier, Eat-in Kitchen, Granite Counters, High Speed Internet Available, Kitchen Island, Natural Woodwork, Open Floorplan, Pantry, Vaulted Ceiling(s), Walk-In Closet(s), Other
Heating Central, Natural Gas
Cooling Central Air, Electric
Flooring Brick, Carpet, Hardwood, Tile
Fireplaces Number 1
Fireplaces Type Brick, Gas, Living Room, Raised Hearth
Appliance Dishwasher, Disposal, Dryer, Electric Oven, Gas Water Heater, Convection Oven, Double Oven, Tankless Water Heater, Vented Exhaust Fan, Washer
Heat Source Central, Natural Gas
Laundry Gas Dryer Hookup, Utility Room, Full Size W/D Area, Washer Hookup
Exterior
Garage Spaces 3.0
Fence Back Yard, Fenced, Gate, High Fence, Privacy, Rock/Stone, Other
Pool Diving Board, Fenced, Gunite, Heated, In Ground, Outdoor Pool, Pool Sweep, Pool/Spa Combo, Pump
Utilities Available City Sewer, City Water, Electricity Available
Roof Type Shingle
Garage Yes
Private Pool 1
Building
Lot Description Interior Lot, Landscaped, Oak, Sprinkler System
Story One
Foundation Slab
Structure Type Brick
Schools
Elementary Schools Coleman
School District Cleburne Isd
Others
Ownership See tax
Acceptable Financing Cash, Conventional, FHA, VA Loan
Listing Terms Cash, Conventional, FHA, VA Loan
Financing Cash
Read Less

©2025 North Texas Real Estate Information Systems.
Bought with Edie Hanna • Hanna & Cook Realty, LLC



