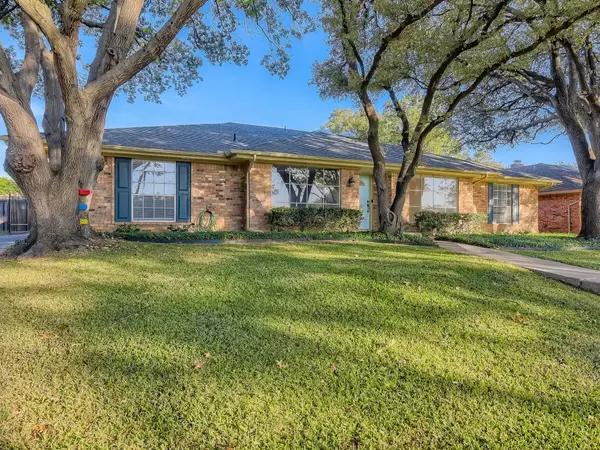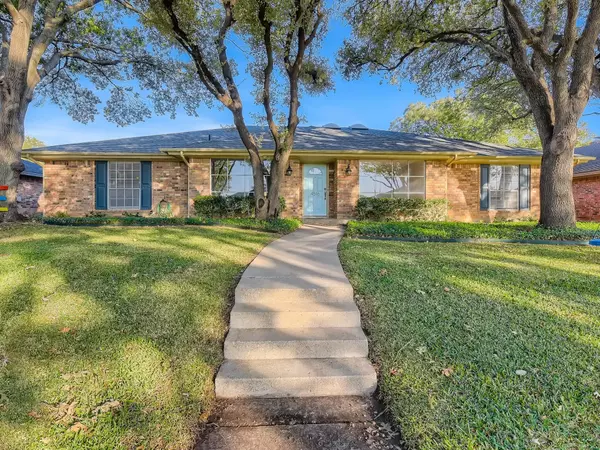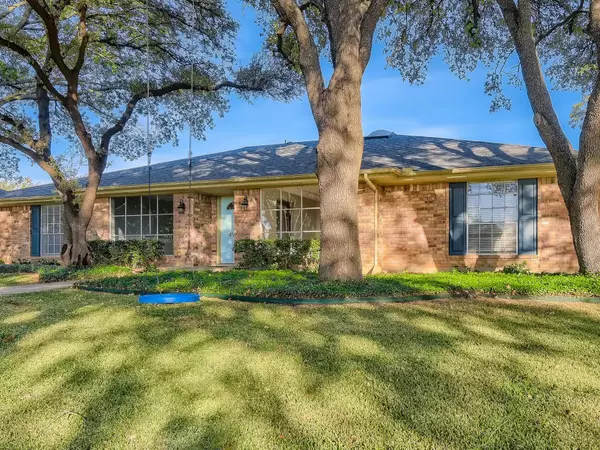For more information regarding the value of a property, please contact us for a free consultation.
4516 Saldana Drive Fort Worth, TX 76133
Want to know what your home might be worth? Contact us for a FREE valuation!

Our team is ready to help you sell your home for the highest possible price ASAP
Key Details
Property Type Single Family Home
Sub Type Single Family Residence
Listing Status Sold
Purchase Type For Sale
Square Footage 2,373 sqft
Price per Sqft $147
Subdivision Wedgwood Add
MLS Listing ID 20195811
Sold Date 12/16/22
Style Traditional
Bedrooms 4
Full Baths 3
HOA Y/N None
Year Built 1975
Annual Tax Amount $5,779
Lot Size 9,844 Sqft
Acres 0.226
Property Description
Click the Virtual Tour link to view the 3D walkthrough. Situated on an established, tree-lined street, your new home awaits! Ideal layout overflowing with character and charm throughout. The living room boasts dramatic wooden ceiling beam details, a stunning white brick fireplace and skylights providing additional natural light. Hosting dinner parties is a breeze with the formal dining room's direct access to the kitchen. The cook of the house will love the double ovens, electric cooktop and ample counter space. An additional breakfast nook is perfect for enjoying your morning coffee with a view of the backyard! Unwind in the cozy primary bedroom featuring a private ensuite with extensive built-in storage and dual sinks. The backyard is incredibly spacious featuring a gorgeous privacy fence, covered patio and shed for extra storage.
Location
State TX
County Tarrant
Community Curbs
Direction I-35W S. Exit 45A to merge onto I-20 W toward Abilene. Take exit 435. Merge onto SW Loop 820. Turn left onto Mc Cart Ave. Turn left onto Kingswood Dr. Turn right onto Saldana Dr. Home on the right.
Rooms
Dining Room 2
Interior
Interior Features Built-in Features, Cable TV Available, Decorative Lighting, Double Vanity, Granite Counters, High Speed Internet Available, Wainscoting, Walk-In Closet(s)
Heating Central
Cooling Ceiling Fan(s), Central Air
Flooring Carpet, Tile
Fireplaces Number 1
Fireplaces Type Brick, Living Room
Appliance Dishwasher, Electric Cooktop, Microwave
Heat Source Central
Laundry Utility Room, On Site
Exterior
Exterior Feature Covered Patio/Porch, Rain Gutters, Private Yard
Garage Spaces 2.0
Fence Back Yard, Fenced, Wood
Community Features Curbs
Utilities Available Asphalt, Cable Available, City Sewer, City Water, Concrete, Curbs, Electricity Available, Phone Available, Sewer Available
Roof Type Composition
Garage Yes
Building
Lot Description Few Trees, Interior Lot, Landscaped, Lrg. Backyard Grass, Subdivision
Story One
Foundation Slab
Structure Type Brick
Schools
Elementary Schools Hazel Harvey Peace
School District Fort Worth Isd
Others
Ownership NEANOVER DAMON ALLEN II NEANOVER MEGHAN ELIZABETH
Acceptable Financing Cash, Conventional, FHA, VA Loan
Listing Terms Cash, Conventional, FHA, VA Loan
Financing Conventional
Special Listing Condition Survey Available
Read Less

©2025 North Texas Real Estate Information Systems.
Bought with Gregory Owen • Red Door Residential



