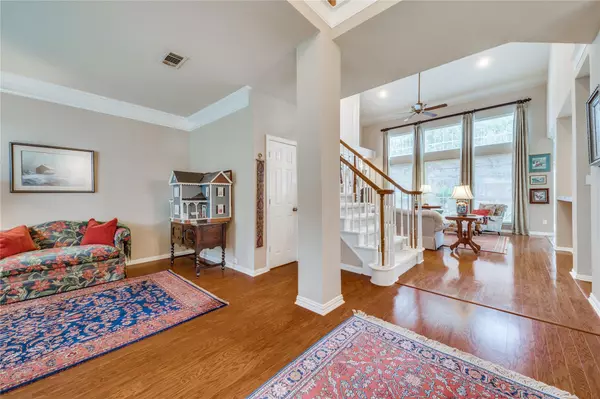For more information regarding the value of a property, please contact us for a free consultation.
709 January Drive Plano, TX 75025
Want to know what your home might be worth? Contact us for a FREE valuation!

Our team is ready to help you sell your home for the highest possible price ASAP
Key Details
Property Type Single Family Home
Sub Type Single Family Residence
Listing Status Sold
Purchase Type For Sale
Square Footage 3,027 sqft
Price per Sqft $189
Subdivision Chase Oaks Ph Ii-B
MLS Listing ID 20162753
Sold Date 12/15/22
Style Traditional
Bedrooms 4
Full Baths 3
Half Baths 1
HOA Fees $9/ann
HOA Y/N Voluntary
Year Built 1992
Annual Tax Amount $7,675
Lot Size 8,712 Sqft
Acres 0.2
Lot Dimensions 61x119x89x117
Property Description
Original owner custom built this one-of-a-kind floorplan with DREES Homes on quiet tree-lined street in Chase Oaks and it's available for the first time in 30 years! Soaring ceilings, impeccably maintained gardens and special touches everywhere you look including extensive crown moldings, hardwood floors, glass front cabinets, antique chest vanity in the charming powder bath, unique chandeliers and an excellent North facing backyard that offers an extended shady patio with arbor for entertaining friends + family! BIG island kitchen overlooks the backyard and is open to two-story living room! All baths have updated marble counters, hardware, fixtures, lighting. Freshly painted interior! Split formals with bay window in Dining + plantation shutters in both rooms! Upstairs you will find 3 spacious bedrooms TWO full baths and large third living area ideal for PLAY! Just a short drive to Watters Creek dining + shopping, multiple golf courses and Plano's BEST NATURE PRESERVE at Connemarra!
Location
State TX
County Collin
Direction GPS
Rooms
Dining Room 2
Interior
Interior Features Built-in Features, Cable TV Available, Cathedral Ceiling(s), Chandelier, Decorative Lighting, Eat-in Kitchen, High Speed Internet Available, Kitchen Island, Open Floorplan, Pantry, Vaulted Ceiling(s), Walk-In Closet(s)
Heating Central, Fireplace(s), Natural Gas, Zoned
Cooling Ceiling Fan(s), Central Air, Electric, Zoned
Flooring Carpet, Ceramic Tile, Hardwood, Wood
Fireplaces Number 1
Fireplaces Type Family Room, Gas, Gas Logs, Gas Starter
Appliance Dishwasher, Disposal, Electric Cooktop, Electric Oven, Microwave
Heat Source Central, Fireplace(s), Natural Gas, Zoned
Laundry Full Size W/D Area
Exterior
Exterior Feature Covered Patio/Porch, Garden(s), Rain Gutters, Private Yard
Garage Spaces 2.0
Fence Wood
Utilities Available Alley, Cable Available, City Sewer, City Water, Individual Gas Meter, Individual Water Meter, Sidewalk
Roof Type Composition
Garage Yes
Building
Lot Description Few Trees, Interior Lot, Landscaped, Lrg. Backyard Grass, Sprinkler System, Subdivision
Story Two
Foundation Slab
Structure Type Brick,Siding
Schools
High Schools Plano Senior
School District Plano Isd
Others
Ownership Ask Agent
Acceptable Financing Cash, Conventional, FHA, VA Loan
Listing Terms Cash, Conventional, FHA, VA Loan
Financing Conventional
Read Less

©2025 North Texas Real Estate Information Systems.
Bought with Stacy Shih • Ebby Halliday, REALTORS



