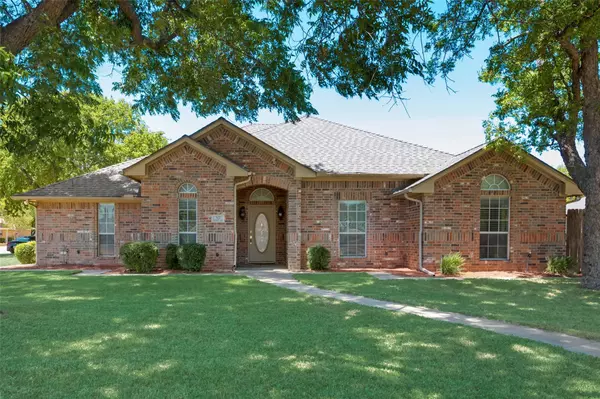For more information regarding the value of a property, please contact us for a free consultation.
502 Main Street Maypearl, TX 76064
Want to know what your home might be worth? Contact us for a FREE valuation!

Our team is ready to help you sell your home for the highest possible price ASAP
Key Details
Property Type Single Family Home
Sub Type Single Family Residence
Listing Status Sold
Purchase Type For Sale
Square Footage 2,222 sqft
Price per Sqft $179
Subdivision O T Maypearl Blk 30
MLS Listing ID 20124000
Sold Date 12/14/22
Bedrooms 3
Full Baths 2
HOA Y/N None
Year Built 2003
Annual Tax Amount $4,439
Lot Size 0.266 Acres
Acres 0.266
Property Description
A Must see!! Incredibly well kept home in charming small town of Maypearl, sitting on a mature corner lot. This home features an open floor plan with 10ft ceilings and built-in entertainment center. Attractive tray ceilings with fan and light fixtures. The kitchen is open to the living and dining room and has both an oven and warming oven. Beautiful tile floors throughout wet areas and neutral carpet in all other areas. Roof is approximately 2 years old, 2 tank less natural gas hot water heaters about 4 years old, HVAC system impeccably maintained approximately 3 year old units inside and outside. Large main bedroom suite with amazing closet space. Sizeable secondary bedrooms with large closets. Laundry will be easier in this utility mud room that features a sink, counters and ample cabinet space. Walking distance to Maypearl ISD schools.
Location
State TX
County Ellis
Direction From I35E- Take exit 399A to FM 66, Go west on FM 66 for 9.8 mi, house is on the right at corner of N main and 4th street. From 67S- Exit V V Jones Rd head east, turn right on E CR 109, turn left onto 7th st, turn right onto N Main St , house is on the right on the corner of N Main and 4th St
Rooms
Dining Room 1
Interior
Interior Features Built-in Features, Flat Screen Wiring, High Speed Internet Available, Kitchen Island, Open Floorplan, Pantry, Walk-In Closet(s)
Heating Central, Natural Gas
Cooling Central Air
Flooring Carpet, Ceramic Tile
Fireplaces Number 1
Fireplaces Type Blower Fan, Brick, Gas, Gas Logs, Glass Doors
Appliance Dishwasher, Gas Cooktop, Gas Oven, Tankless Water Heater
Heat Source Central, Natural Gas
Exterior
Exterior Feature Covered Patio/Porch, Rain Gutters
Garage Spaces 2.0
Fence Back Yard, Wood
Utilities Available Cable Available, City Sewer, City Water, Electricity Connected, Individual Gas Meter, Individual Water Meter
Roof Type Composition,Shingle
Garage Yes
Building
Lot Description Corner Lot, Sprinkler System
Story One
Foundation Slab
Structure Type Brick
Schools
School District Maypearl Isd
Others
Ownership Michael and Harmony Cornwell
Acceptable Financing Cash, Conventional, FHA, USDA Loan, VA Loan
Listing Terms Cash, Conventional, FHA, USDA Loan, VA Loan
Financing Cash
Read Less

©2024 North Texas Real Estate Information Systems.
Bought with Leslie Majors • Legacy Realty Group
GET MORE INFORMATION


