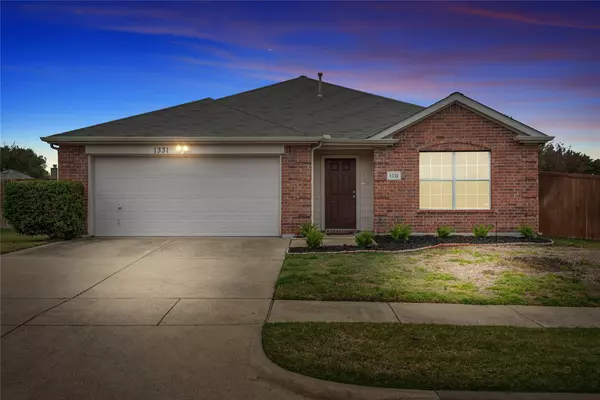For more information regarding the value of a property, please contact us for a free consultation.
1331 Primrose Drive Wylie, TX 75098
Want to know what your home might be worth? Contact us for a FREE valuation!

Our team is ready to help you sell your home for the highest possible price ASAP
Key Details
Property Type Single Family Home
Sub Type Single Family Residence
Listing Status Sold
Purchase Type For Sale
Square Footage 1,872 sqft
Price per Sqft $200
Subdivision Sage Creek North
MLS Listing ID 20201324
Sold Date 12/09/22
Style Traditional
Bedrooms 4
Full Baths 2
HOA Fees $29/qua
HOA Y/N Mandatory
Year Built 2003
Annual Tax Amount $5,927
Lot Size 8,712 Sqft
Acres 0.2
Property Description
Multiple offers received highest and best by 12pm 11-9-22 Updated 1,872 square foot one-story ranch home, in desirable Wylie ISD, that features a spacious 4 bedroom, 2 bath layout and plenty of room to entertain! This home has been thoughtfully reimagined by Maverick Design. Throughout the common areas, you will find luxury vinyl plank wood look flooring. You will fall in love with the open-concept kitchen featuring stainless-steel appliances as well as quartz countertops. There is a 3-tone paint scheme, updated lighting, and fixtures all throughout this beautiful home which have been hand-picked by a professional interior designer. Updated sinks in the bathrooms & kitchen. The primary bedroom features a large walk-in closet, ensuite bath double vanities soaking tub, & separate shower. Generous size guest bathrooms are located on the opposite side of the home. Convenient location with easy access to all major roads, shopping, and dining. This home is ready to move in and enjoy!
Location
State TX
County Collin
Community Community Pool, Curbs, Greenbelt, Park, Playground, Sidewalks
Direction From McCreary Rd, go east on McMillen Dr, take a right on Lewis Dr, left on Hazelwood Dr, right on Primrose, house is on the right.
Rooms
Dining Room 2
Interior
Interior Features Cable TV Available, Decorative Lighting, Eat-in Kitchen, Kitchen Island, Open Floorplan, Pantry
Heating Central, Natural Gas
Cooling Ceiling Fan(s), Central Air
Flooring Carpet, Luxury Vinyl Plank, Tile
Fireplaces Number 1
Fireplaces Type Gas
Appliance Dishwasher, Disposal, Electric Oven, Microwave, Plumbed For Gas in Kitchen
Heat Source Central, Natural Gas
Laundry Electric Dryer Hookup, Utility Room, Full Size W/D Area, Washer Hookup
Exterior
Exterior Feature Private Yard
Garage Spaces 2.0
Fence Wood
Community Features Community Pool, Curbs, Greenbelt, Park, Playground, Sidewalks
Utilities Available Cable Available, City Sewer, City Water, Curbs, Electricity Available, Individual Gas Meter, Individual Water Meter, Sidewalk, Underground Utilities
Roof Type Composition
Garage Yes
Building
Lot Description Interior Lot, Landscaped, Level, Lrg. Backyard Grass
Story One
Foundation Slab
Structure Type Brick,Siding
Schools
Elementary Schools Groves
School District Wylie Isd
Others
Ownership Catamount Properties 2018, LLC
Acceptable Financing Cash, Conventional, FHA, VA Loan
Listing Terms Cash, Conventional, FHA, VA Loan
Financing Conventional
Read Less

©2024 North Texas Real Estate Information Systems.
Bought with Non-Mls Member • NON MLS
GET MORE INFORMATION


