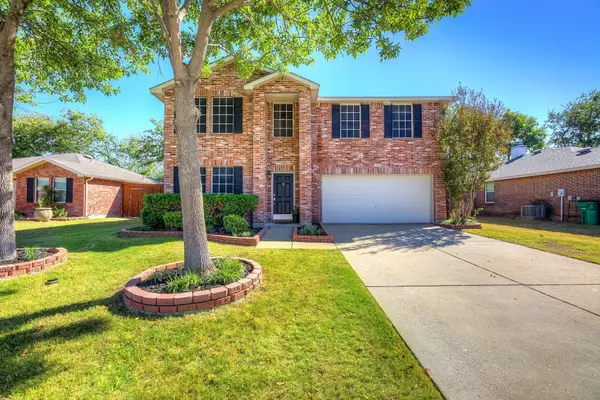For more information regarding the value of a property, please contact us for a free consultation.
312 Lewis Canyon Lane Mckinney, TX 75071
Want to know what your home might be worth? Contact us for a FREE valuation!

Our team is ready to help you sell your home for the highest possible price ASAP
Key Details
Property Type Single Family Home
Sub Type Single Family Residence
Listing Status Sold
Purchase Type For Sale
Square Footage 2,346 sqft
Price per Sqft $183
Subdivision Brookview Ph 1
MLS Listing ID 20187701
Sold Date 12/08/22
Style Traditional
Bedrooms 3
Full Baths 2
Half Baths 1
HOA Fees $23/qua
HOA Y/N Mandatory
Year Built 2003
Annual Tax Amount $5,041
Lot Size 6,969 Sqft
Acres 0.16
Property Description
Within the award winning McKinney ISD, conveniently tucked away in the established community of Brookview, and in close proximity to highway 380, shopping and restaurants, this immaculate 2 story home offers it all! The main level of the home boasts 2 living and dining areas, a half bath, cozy and bright kitchen, granite kitchen countertops, a brick fireplace, and wood like tile throughout. On the 2nd level you will find all 3 bedrooms, 2 full bathrooms, a spacious game room, and a built in office nook that includes upper and lower cabinets. Laminate wood floors throughout the entire upstairs except for bedrooms. Bedroom carpet was recently replaced April 2022. Both full bathrooms include double vanities and updated floor tile. The backyard includes an extended cedar pergola with flagstone and 3 fans plus electrical outlets for outdoor TV, stone firepit sitting area, raised brick flowerbed, and a fully functional she-shed that could be used for additional storage or as a workout space.
Location
State TX
County Collin
Community Curbs, Sidewalks
Direction Eldorado Parkway, left onto Stonebridge Drive, right onto Virginia Pkwy, left onto N Crutcher Xing, right onto Devils River Dr, Devil River Dr turns into Lewis Canyon, property to your right.
Rooms
Dining Room 2
Interior
Interior Features Built-in Features, Decorative Lighting, Double Vanity, Granite Counters, Walk-In Closet(s)
Heating Central
Cooling Ceiling Fan(s), Central Air
Flooring Carpet, Ceramic Tile, Simulated Wood
Fireplaces Number 1
Fireplaces Type Brick, Family Room, Raised Hearth, Wood Burning
Appliance Dishwasher, Disposal, Electric Range, Microwave
Heat Source Central
Laundry Electric Dryer Hookup, Utility Room, Full Size W/D Area, Washer Hookup
Exterior
Exterior Feature Covered Courtyard, Covered Patio/Porch, Garden(s), Lighting, Outdoor Living Center, Private Entrance, Private Yard
Garage Spaces 2.0
Fence Back Yard, Wood
Community Features Curbs, Sidewalks
Utilities Available Concrete, Curbs, Electricity Available, Electricity Connected, Individual Gas Meter, Individual Water Meter, Sidewalk
Roof Type Composition
Garage Yes
Building
Lot Description Few Trees, Interior Lot, Landscaped, Level, Sprinkler System, Subdivision
Story Two
Foundation Slab
Structure Type Brick,Vinyl Siding
Schools
Elementary Schools Minshew
School District Mckinney Isd
Others
Ownership Of Record
Acceptable Financing Cash, Conventional, FHA, VA Loan
Listing Terms Cash, Conventional, FHA, VA Loan
Financing Conventional
Read Less

©2024 North Texas Real Estate Information Systems.
Bought with Korey Benton • Better Homes & Gardens, Winans
GET MORE INFORMATION


