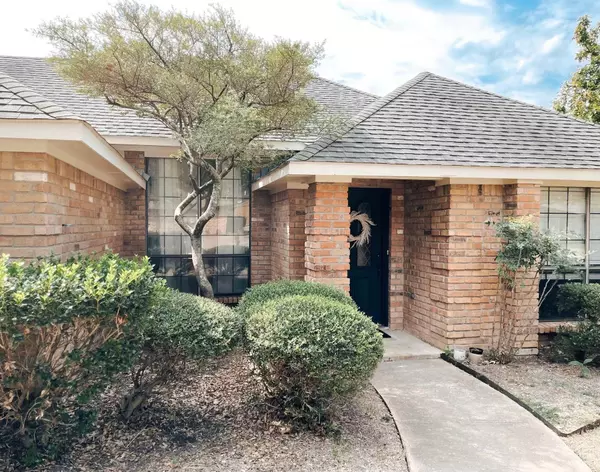For more information regarding the value of a property, please contact us for a free consultation.
635 Jefferson Street W Van Alstyne, TX 75495
Want to know what your home might be worth? Contact us for a FREE valuation!

Our team is ready to help you sell your home for the highest possible price ASAP
Key Details
Property Type Single Family Home
Sub Type Single Family Residence
Listing Status Sold
Purchase Type For Sale
Square Footage 1,707 sqft
Price per Sqft $185
Subdivision Hynds West Side Sec 2 Rplt #2&3
MLS Listing ID 20173184
Sold Date 11/10/22
Style Ranch
Bedrooms 3
Full Baths 2
HOA Y/N None
Year Built 1985
Lot Size 9,374 Sqft
Acres 0.2152
Lot Dimensions 75x125
Property Description
Welcome to this warm, inviting and stylish home. Great single family in Van Alstyne ISD featuring 3 bed, 2 bath and an oversized 2 car garage with workshop alcove. Enter inside and pass by the versatile formal dining or office space from the entry vestibule. Grand living room with tall ceilings, beautiful painted floor-to-ceiling paneling, and dual fuel fireplace with brick hearth and solid masonry chimney. The kitchen boasts custom crafted herringbone white oak butcher block waterfall countertops, minimalist white oak shelving, 5 burner Bosch gas range cooktop, euro style full overlay cabinet fronts, soft 2700k energy efficient lighting and more. Guest bath designed for functionality with 2 sinks. Master bath with split vanities, makeup vanity and a separate bathtub and shower. Lots of character and many updates throughout. HVAC system replaced in 2017, water heater replaced in 2018 & exterior paint in 2019. Good sized backyard with a privacy fence and a well built covered patio area.
Location
State TX
County Grayson
Direction Driving south on US-75, take exit 51 toward FM 121 Van Alstyne Pkwy. Turn left onto W Van Alstyne Pkwy. Turn right on W Jefferson Street. Home on the right.
Rooms
Dining Room 1
Interior
Interior Features Cable TV Available, Cathedral Ceiling(s), Chandelier, Decorative Lighting, Double Vanity, Eat-in Kitchen, High Speed Internet Available, Natural Woodwork, Paneling, Pantry, Vaulted Ceiling(s), Walk-In Closet(s)
Heating Central, Fireplace(s), Natural Gas
Cooling Ceiling Fan(s), Central Air, Electric
Flooring Concrete
Fireplaces Number 1
Fireplaces Type Gas Logs, Living Room, Masonry, Raised Hearth, Wood Burning
Appliance Built-in Gas Range, Dishwasher, Disposal, Electric Oven, Double Oven
Heat Source Central, Fireplace(s), Natural Gas
Exterior
Exterior Feature Covered Patio/Porch
Garage Spaces 2.0
Fence Back Yard, Wood
Utilities Available All Weather Road, Cable Available, City Sewer, City Water, Electricity Available, Electricity Connected, Individual Gas Meter, Individual Water Meter, Natural Gas Available, Overhead Utilities, Sewer Available
Roof Type Composition
Garage Yes
Building
Lot Description Oak, Sprinkler System, Subdivision
Story One
Foundation Slab
Structure Type Brick,Cedar,Concrete,Fiber Cement,Frame,Plaster
Schools
Elementary Schools John And Nelda Partin
School District Van Alstyne Isd
Others
Ownership Shawn Minchey
Financing FHA
Read Less

©2024 North Texas Real Estate Information Systems.
Bought with Christie Cannon • Keller Williams Frisco Stars
GET MORE INFORMATION


