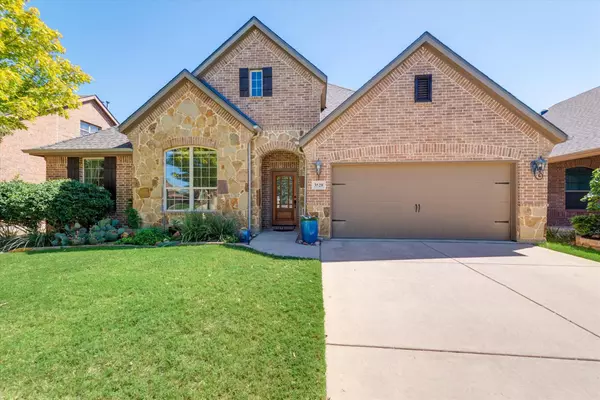For more information regarding the value of a property, please contact us for a free consultation.
3528 Pedigree Trail Fort Worth, TX 76244
Want to know what your home might be worth? Contact us for a FREE valuation!

Our team is ready to help you sell your home for the highest possible price ASAP
Key Details
Property Type Single Family Home
Sub Type Single Family Residence
Listing Status Sold
Purchase Type For Sale
Square Footage 2,611 sqft
Price per Sqft $180
Subdivision Saratoga
MLS Listing ID 20158817
Sold Date 11/04/22
Style Traditional
Bedrooms 3
Full Baths 3
HOA Fees $22
HOA Y/N Mandatory
Year Built 2010
Annual Tax Amount $8,343
Lot Size 7,056 Sqft
Acres 0.162
Property Description
Immaculate one-story home situated on a beautifully landscaped lot located in the desirable Community of Saratoga within walking distance from the elementary school! Welcome to this one-of-a-kind home featuring a gorgeous stone front elevation, high ceilings, arched entryways, large hallways, art niches, recessed lighting, neutral paint colors, less than a year-old roof with class 4 shingles, and a gas fireplace. Entertainers dream kitchen with solid wood cabinetry, granite counter tops, kitchen island, large 2-tier breakfast bar, stainless steel appliances, gas cooktop, and an abundance of counter space! Enjoy the spacious floor plan this home provides with a 3-way split bedroom layout, huge primary suite with bay window, sitting area & large walk-in closet, 3 full bathrooms, an office plus an additional bonus room that can serve as a second living room or game room. Amazing backyard with covered patio and beautiful landscaping perfect for gathering with family and friends!
Location
State TX
County Tarrant
Community Community Pool
Direction North on North Beach, right on Alta Vista Rd, left on Confidence Drive, left on Homestretch Drive, right on Pedigree Trail, house is on the left.
Rooms
Dining Room 2
Interior
Interior Features Built-in Features, Cable TV Available, Decorative Lighting, Eat-in Kitchen, Granite Counters, High Speed Internet Available, Kitchen Island, Open Floorplan, Pantry, Walk-In Closet(s)
Heating Central, Natural Gas
Cooling Ceiling Fan(s), Central Air, Electric
Flooring Carpet, Tile
Fireplaces Number 1
Fireplaces Type Gas, Gas Logs, Gas Starter, Living Room
Appliance Dishwasher, Disposal, Electric Oven, Gas Cooktop, Microwave, Plumbed For Gas in Kitchen
Heat Source Central, Natural Gas
Laundry Electric Dryer Hookup, Utility Room, Full Size W/D Area, Washer Hookup
Exterior
Exterior Feature Covered Patio/Porch, Rain Gutters, Lighting
Garage Spaces 2.0
Fence Wood
Community Features Community Pool
Utilities Available Cable Available, City Sewer, City Water, Underground Utilities
Roof Type Composition
Garage Yes
Building
Lot Description Few Trees, Interior Lot, Sprinkler System, Subdivision
Story One
Foundation Slab
Structure Type Brick,Rock/Stone,Siding
Schools
School District Northwest Isd
Others
Acceptable Financing Cash, Conventional, FHA, VA Loan
Listing Terms Cash, Conventional, FHA, VA Loan
Financing Conventional
Read Less

©2025 North Texas Real Estate Information Systems.
Bought with John Shero • Monument Realty



