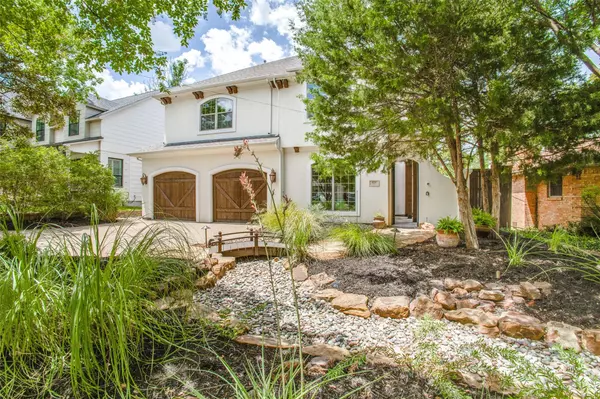For more information regarding the value of a property, please contact us for a free consultation.
4111 Sperry Street Dallas, TX 75214
Want to know what your home might be worth? Contact us for a FREE valuation!

Our team is ready to help you sell your home for the highest possible price ASAP
Key Details
Property Type Single Family Home
Sub Type Single Family Residence
Listing Status Sold
Purchase Type For Sale
Square Footage 3,571 sqft
Price per Sqft $363
Subdivision Bob-O-Links Downs
MLS Listing ID 20131446
Sold Date 11/02/22
Style Mediterranean
Bedrooms 4
Full Baths 3
Half Baths 1
HOA Y/N None
Year Built 2006
Annual Tax Amount $29,266
Lot Size 7,797 Sqft
Acres 0.179
Lot Dimensions 60x128
Property Description
Beautiful newer construction in Bob-O-Link Downs! Offers an open-concept plan and meticulous finishes throughout. Built by Elizabeth Newman Custom Homes, the Builder of the Year in 2005, features a private courtyard, rich hardwood flooring, a spacious dining room and living room with a wall of windows.The island kitchen has stainless steel appliances, dual wine coolers and granite countertops is ideal for entertaining family and friends. Relax in the cozy upstairs primary suite with a fireplace, an ensuite bath with separate vanities, walk-in closets, jetted tub and separate shower. Additional features include, upstairs living area, spacious secondary bedrooms with walk-in closets and jack and jill bath. The patio-balcony outside has a fireplace that overlooks the gorgeous pool with flagstone stairway going down to the pool. The front facing oversized two-car garage has a storage closet. Served by the highly acclaimed Lakewood Elementary and is just minutes from downtown and the lake.
Location
State TX
County Dallas
Direction 4111 Sperry Street
Rooms
Dining Room 2
Interior
Interior Features Built-in Wine Cooler, Cable TV Available, Chandelier, Granite Counters, High Speed Internet Available, Kitchen Island, Open Floorplan, Pantry, Sound System Wiring, Walk-In Closet(s)
Heating Central, Fireplace(s), Natural Gas, Zoned
Cooling Ceiling Fan(s), Central Air, Electric, Zoned
Flooring Carpet, Ceramic Tile, Wood
Fireplaces Number 3
Fireplaces Type Bedroom, Gas Logs, Gas Starter, Glass Doors, Living Room, Master Bedroom, Outside
Appliance Built-in Gas Range, Built-in Refrigerator, Dishwasher, Disposal, Ice Maker, Microwave, Plumbed For Gas in Kitchen, Refrigerator, Vented Exhaust Fan
Heat Source Central, Fireplace(s), Natural Gas, Zoned
Laundry Electric Dryer Hookup, Utility Room, Full Size W/D Area
Exterior
Exterior Feature Balcony, Covered Patio/Porch, Storage, Uncovered Courtyard
Garage Spaces 2.0
Fence Fenced, Wood, Wrought Iron
Pool Gunite, In Ground, Pool Sweep, Water Feature
Utilities Available Cable Available, City Sewer, City Water, Concrete, Curbs, Individual Gas Meter, Individual Water Meter, Natural Gas Available, Phone Available, Sewer Available, Sidewalk
Roof Type Composition
Garage Yes
Private Pool 1
Building
Lot Description Few Trees, Interior Lot, Landscaped, Many Trees, Sprinkler System, Subdivision
Story Two
Foundation Slab
Structure Type Stucco
Schools
School District Dallas Isd
Others
Restrictions Deed
Ownership Rhodes,Eugene&Margeli
Acceptable Financing Cash, Conventional
Listing Terms Cash, Conventional
Financing Conventional
Special Listing Condition Aerial Photo
Read Less

©2024 North Texas Real Estate Information Systems.
Bought with Lance Hancock • Dave Perry Miller Real Estate
GET MORE INFORMATION


