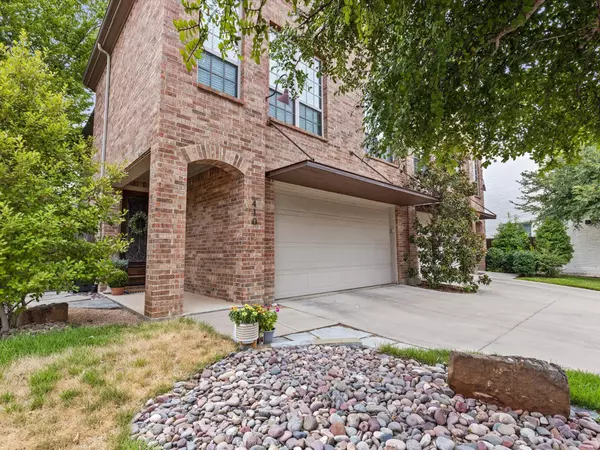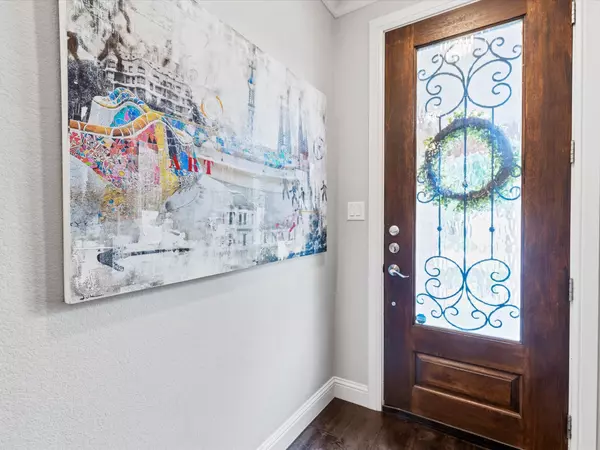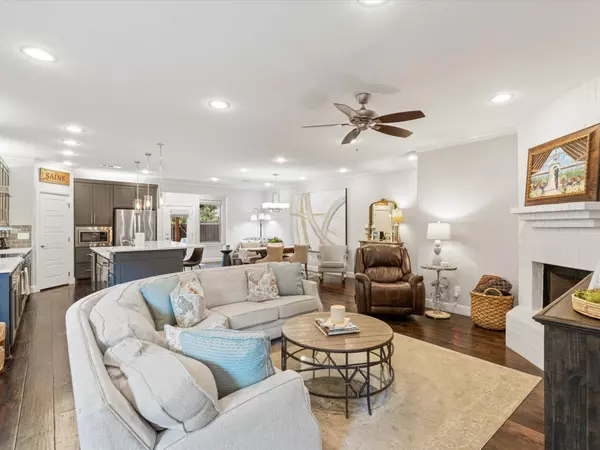For more information regarding the value of a property, please contact us for a free consultation.
410 Wimberly Street Fort Worth, TX 76107
Want to know what your home might be worth? Contact us for a FREE valuation!

Our team is ready to help you sell your home for the highest possible price ASAP
Key Details
Property Type Single Family Home
Sub Type Single Family Residence
Listing Status Sold
Purchase Type For Sale
Square Footage 2,509 sqft
Price per Sqft $239
Subdivision Linwood Add
MLS Listing ID 20133895
Sold Date 10/17/22
Style Contemporary/Modern
Bedrooms 3
Full Baths 2
Half Baths 1
HOA Y/N None
Year Built 2015
Annual Tax Amount $11,962
Lot Size 3,571 Sqft
Acres 0.082
Lot Dimensions tbv
Property Description
Price Adjustment! Welcome to this beautiful townhome with no HOA, just across from Linwood Park. You will absolutely love living within minutes of shopping, parks, trails, restaurants, and nightlife. Front entryway leads to half bath and cozy living room with wood burning fireplace. Kitchen, living, and dining are all open and with updated lighting, lots of windows, and a huge island. Enjoy entertaining in this large space with upgraded appliances, walk-in pantry, lots of prep and cabinet space. Huge laundry room is downstairs and has a doggy door that leads to quite an adorable back and side yard with space to garden, grill, and relax with a covered patio and two pergolas. Just at the top of the stairs, you will find a nook just perfect for a home office. Upstairs primary bedroom boasts a luxurious spa-like ensuite bath with a garden tub, impressive shower, and large walk-in closet. Also up are two large side-by-side guest bedrooms, full bath, and large storage closet. Snatch this up!
Location
State TX
County Tarrant
Community Curbs, Jogging Path/Bike Path, Park, Sidewalks
Direction Use GPS. From 7th street, go north on Carroll Street, Left on Merrimac, Right on Wimberly Street. House will be first townhome on your left.
Rooms
Dining Room 1
Interior
Interior Features Cable TV Available, Chandelier, Decorative Lighting, Double Vanity, Eat-in Kitchen, Flat Screen Wiring, Granite Counters, High Speed Internet Available, Kitchen Island, Open Floorplan, Pantry, Smart Home System, Walk-In Closet(s)
Heating Central, Electric, Fireplace(s), Zoned
Cooling Ceiling Fan(s), Central Air, Electric, ENERGY STAR Qualified Equipment, Zoned
Flooring Carpet, Tile, Wood
Fireplaces Number 1
Fireplaces Type Brick, Wood Burning
Appliance Dishwasher, Disposal, Electric Range, Microwave, Convection Oven, Plumbed for Ice Maker, Refrigerator, Tankless Water Heater, Vented Exhaust Fan
Heat Source Central, Electric, Fireplace(s), Zoned
Laundry Electric Dryer Hookup, Utility Room, Full Size W/D Area, Washer Hookup
Exterior
Exterior Feature Awning(s), Courtyard, Covered Patio/Porch, Dog Run, Outdoor Living Center, Private Yard
Garage Spaces 2.0
Fence Back Yard, Full, Privacy, Wood
Community Features Curbs, Jogging Path/Bike Path, Park, Sidewalks
Utilities Available Cable Available, City Sewer, City Water, Electricity Available, Electricity Connected, Individual Gas Meter, Individual Water Meter, Sidewalk
Roof Type Composition
Garage Yes
Building
Story Two
Foundation Slab
Structure Type Brick
Schools
School District Fort Worth Isd
Others
Restrictions Deed
Ownership Sain
Acceptable Financing 1031 Exchange, Cash, Conventional
Listing Terms 1031 Exchange, Cash, Conventional
Financing Conventional
Special Listing Condition Aerial Photo, Deed Restrictions
Read Less

©2025 North Texas Real Estate Information Systems.
Bought with Kevin Blair • Compass RE Texas, LLC



