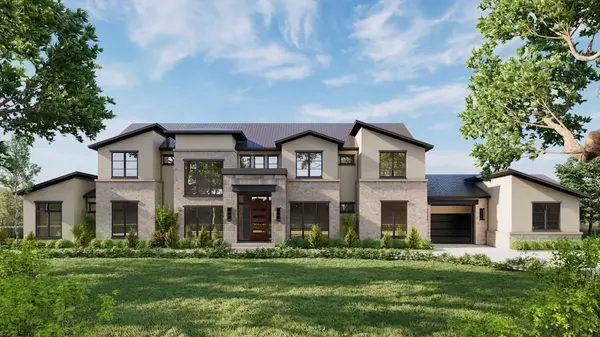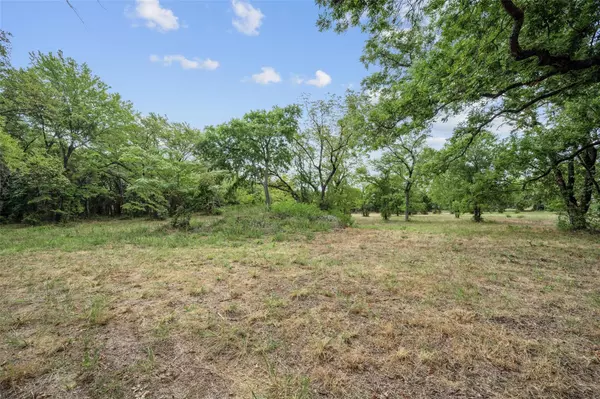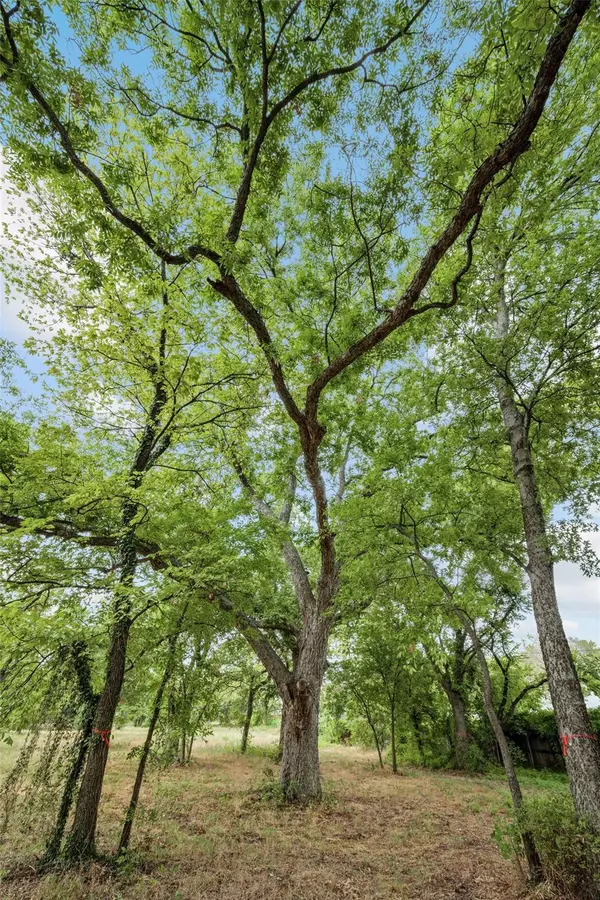For more information regarding the value of a property, please contact us for a free consultation.
1211 E Dove Road Southlake, TX 76092
Want to know what your home might be worth? Contact us for a FREE valuation!

Our team is ready to help you sell your home for the highest possible price ASAP
Key Details
Property Type Single Family Home
Sub Type Single Family Residence
Listing Status Sold
Purchase Type For Sale
Square Footage 6,500 sqft
Price per Sqft $269
Subdivision Dove Rd
MLS Listing ID 20142402
Sold Date 10/17/22
Style Contemporary/Modern
Bedrooms 6
Full Baths 6
Half Baths 2
HOA Y/N None
Annual Tax Amount $17,940
Lot Size 1.390 Acres
Acres 1.39
Property Description
Limited opportunity to create your own custom estate home with Elizabeth Ryan Custom Homes in conjunction with renowned Fort Worth Dream Home Architect Robert Leeper and Designer Traci Darden. This proposed new construction is in award winning Carrol ISD on 1.39 acres with large, old growth, mature trees, within minutes of town square and DFW airport. Home construction is scheduled to commence in late 2022 and will feature indoor and outdoor living, show stopping kitchen, pool with spa, and 4 car garage. The drive up experience will feature ornate wrought iron fencing with large private gate leading to an impressive circular drive truly an elaborate and grand residence. Design details and square footage are subject to change
Location
State TX
County Tarrant
Direction Heading northwest on E State Hwy 114 toward Southmont Dr, Turn right onto Southmont Dr., 0.2 mi Turn right onto Lake Carillon Ln., 0.5 mi Turn left onto N Carroll Ave., 0.5 mi At the traffic circle, take the 1st exit onto E Dove Rd, 0.1 mi Destination will be on the right.
Rooms
Dining Room 2
Interior
Interior Features Built-in Features, Built-in Wine Cooler, Cable TV Available, Cathedral Ceiling(s), Chandelier, Decorative Lighting, Double Vanity, Eat-in Kitchen, Elevator, Flat Screen Wiring, Granite Counters, High Speed Internet Available, Kitchen Island, Multiple Staircases, Natural Woodwork, Open Floorplan, Pantry, Smart Home System, Sound System Wiring, Vaulted Ceiling(s), Walk-In Closet(s), Wet Bar, Wired for Data
Heating Electric, Natural Gas
Cooling Ceiling Fan(s), Central Air, Electric, ENERGY STAR Qualified Equipment
Flooring Carpet, Ceramic Tile, Tile, Wood
Fireplaces Number 3
Fireplaces Type Electric, Gas, Gas Starter, Wood Burning
Appliance Dishwasher, Disposal, Gas Range, Plumbed For Gas in Kitchen, Plumbed for Ice Maker, Refrigerator
Heat Source Electric, Natural Gas
Laundry Electric Dryer Hookup, Utility Room, Washer Hookup
Exterior
Exterior Feature Outdoor Kitchen
Garage Spaces 4.0
Fence Fenced, Gate, High Fence, Wood
Pool Diving Board, Gunite, Heated, In Ground, Pool/Spa Combo
Utilities Available City Sewer, City Water
Roof Type Tile
Garage Yes
Private Pool 1
Building
Story Two
Foundation Slab
Structure Type Stone Veneer,Stucco
Schools
School District Carroll Isd
Others
Ownership Of Record
Acceptable Financing Cash, Conventional
Listing Terms Cash, Conventional
Financing Cash
Read Less

©2025 North Texas Real Estate Information Systems.
Bought with Kelly Cawyer • Engel&Voelkers DallasSouthlake



