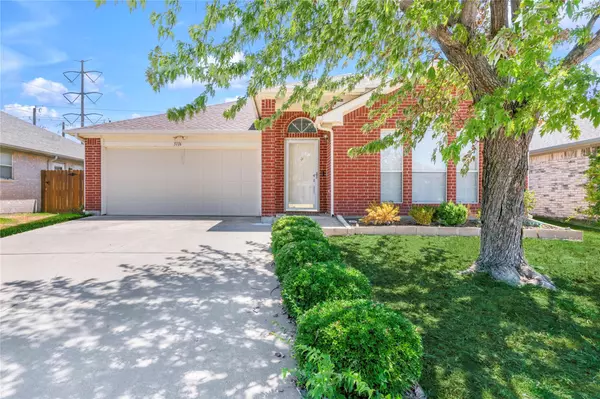For more information regarding the value of a property, please contact us for a free consultation.
3116 Green Vista Trail Grand Prairie, TX 75052
Want to know what your home might be worth? Contact us for a FREE valuation!

Our team is ready to help you sell your home for the highest possible price ASAP
Key Details
Property Type Single Family Home
Sub Type Single Family Residence
Listing Status Sold
Purchase Type For Sale
Square Footage 1,583 sqft
Price per Sqft $189
Subdivision Kirby Creek Village Sec 04
MLS Listing ID 20127204
Sold Date 10/03/22
Style Traditional
Bedrooms 3
Full Baths 2
HOA Fees $29/ann
HOA Y/N Mandatory
Year Built 1998
Annual Tax Amount $5,502
Lot Size 5,706 Sqft
Acres 0.131
Property Description
Welcome home to this beautiful one story traditional home located in Central Grand Prairie. Luxury vinyl flooring with decorative tile throughout the main areas with a stunning stone tile wood burning fireplace in the living room. Spacious dining room opens up to the kitchen with a gorgeous skylight that floods the space beautifully with natural light. Eat-in kitchen with breakfast bar and nice sized breakfast nook. Huge pantry off the breakfast nook! Community offers community pool, club house, and tennis courts! You do not want to miss this home located minutes away from George Bush Toll road, shops, and dinings. MULTIPLE OFFERS RECEIVED. DEADLINE IS SUNDAY 8.28 AT 10 PM.
Location
State TX
County Dallas
Community Club House, Community Pool, Sidewalks
Direction From Pioneer Pkwy (303) and Great Southwest Pkwy - Go S. on Great SW to Warrior Trail. Go E on Warrior Trl to dead end. Turn R on Green Vista. House is on L.
Rooms
Dining Room 2
Interior
Interior Features Cable TV Available, Decorative Lighting, Eat-in Kitchen, High Speed Internet Available, Walk-In Closet(s)
Heating Central
Cooling Central Air
Flooring Carpet, Ceramic Tile, Vinyl
Fireplaces Number 1
Fireplaces Type Decorative, Stone, Wood Burning
Appliance Dishwasher, Disposal, Electric Range, Microwave
Heat Source Central
Laundry Electric Dryer Hookup, Full Size W/D Area, Washer Hookup
Exterior
Garage Spaces 2.0
Fence Rock/Stone, Wood
Community Features Club House, Community Pool, Sidewalks
Utilities Available City Sewer, City Water, Curbs, Sidewalk
Roof Type Composition
Garage Yes
Building
Lot Description Interior Lot
Story One
Foundation Slab
Structure Type Brick
Schools
School District Grand Prairie Isd
Others
Ownership Mai Vo
Acceptable Financing Cash, Conventional, FHA, VA Loan
Listing Terms Cash, Conventional, FHA, VA Loan
Financing FHA
Special Listing Condition Survey Available
Read Less

©2025 North Texas Real Estate Information Systems.
Bought with Amy White • All Cities Realty



