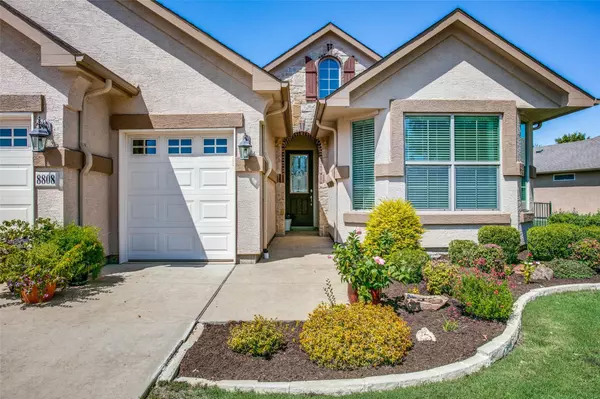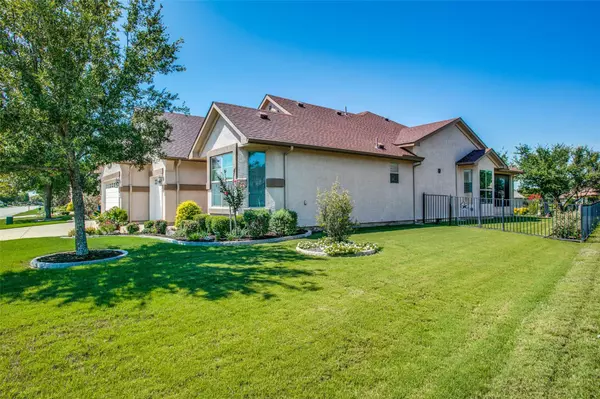For more information regarding the value of a property, please contact us for a free consultation.
8808 Compton Street Denton, TX 76207
Want to know what your home might be worth? Contact us for a FREE valuation!

Our team is ready to help you sell your home for the highest possible price ASAP
Key Details
Property Type Single Family Home
Sub Type Single Family Residence
Listing Status Sold
Purchase Type For Sale
Square Footage 1,890 sqft
Price per Sqft $240
Subdivision Robson Ranch 9 Ph 1
MLS Listing ID 20149157
Sold Date 10/11/22
Style Ranch,Traditional
Bedrooms 2
Full Baths 2
Half Baths 1
HOA Fees $143
HOA Y/N Mandatory
Year Built 2012
Annual Tax Amount $7,383
Lot Size 7,971 Sqft
Acres 0.183
Property Description
A truly wonderful home awaits you at Robson Ranch. This 2-3 bedroom, 2.5 bath house has been wonderfully cared for. The 324 square foot screened patio is the perfect place for coffee and bird watching. The kitchen has a new refrigerator and quartz counters. There are luxury plank vinyl floors in the bedrooms and the den has a double closet. The 2 car plus golf cart garage has a 4 foot extension, lift, laundry sink and a partially floored attic. There are bay windows in both bedrooms as well as the dining area.Life at Robson Ranch is filled with numerous activities, special events, a Library, fitness center, clubhouse and restaurant Isn't it time you came to live in such a wonderful area and home? A one time HOA CIF fee of $2894 will be charged to buyer at closing.
Location
State TX
County Denton
Community Club House, Fitness Center, Gated, Golf, Greenbelt, Perimeter Fencing, Pool, Sauna, Spa, Tennis Court(S)
Direction Exit I-35W at Robson Ranch Road. Follow to main guarded gate. Continue on Ed Robson Blvd to left on Crestview Drive. Follow Crestview to Compton Street which will be on the left. House will be on right
Rooms
Dining Room 1
Interior
Interior Features Chandelier, Decorative Lighting, Double Vanity, Granite Counters, High Speed Internet Available, Kitchen Island, Open Floorplan, Wainscoting
Heating Natural Gas
Cooling Central Air, Electric
Flooring Luxury Vinyl Plank, Tile
Appliance Dishwasher, Disposal, Dryer, Electric Range, Gas Water Heater, Ice Maker, Microwave, Plumbed for Ice Maker, Refrigerator, Vented Exhaust Fan, Washer
Heat Source Natural Gas
Laundry Gas Dryer Hookup, Full Size W/D Area
Exterior
Exterior Feature Covered Patio/Porch, Rain Gutters, Lighting
Garage Spaces 3.0
Fence Fenced, Wrought Iron
Community Features Club House, Fitness Center, Gated, Golf, Greenbelt, Perimeter Fencing, Pool, Sauna, Spa, Tennis Court(s)
Utilities Available Cable Available, City Sewer, City Water, Concrete, Curbs, Electricity Connected, Individual Gas Meter, Individual Water Meter, Phone Available, Sidewalk, Underground Utilities
Roof Type Composition
Garage Yes
Building
Lot Description Interior Lot, Landscaped, Sprinkler System
Story One
Foundation Slab
Structure Type Radiant Barrier,Stone Veneer,Stucco
Schools
School District Denton Isd
Others
Restrictions Deed
Ownership of record
Acceptable Financing 1031 Exchange, Cash, Contract, Conventional, FHA, VA Loan
Listing Terms 1031 Exchange, Cash, Contract, Conventional, FHA, VA Loan
Financing Cash
Special Listing Condition Deed Restrictions, Survey Available, Utility Easement
Read Less

©2025 North Texas Real Estate Information Systems.
Bought with Vicki Smith • Relocity Real Estate LLC



