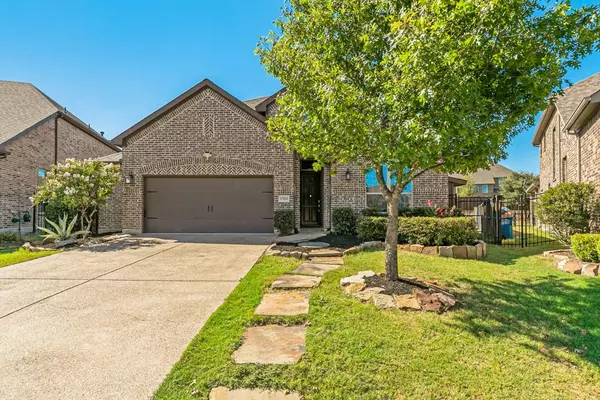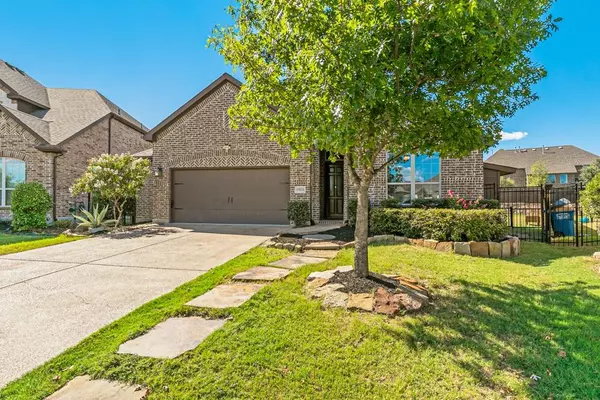For more information regarding the value of a property, please contact us for a free consultation.
1703 Fountain Vista View St. Paul, TX 75098
Want to know what your home might be worth? Contact us for a FREE valuation!

Our team is ready to help you sell your home for the highest possible price ASAP
Key Details
Property Type Single Family Home
Sub Type Single Family Residence
Listing Status Sold
Purchase Type For Sale
Square Footage 3,058 sqft
Price per Sqft $209
Subdivision Inspiration Ph 1A-1
MLS Listing ID 20127565
Sold Date 10/06/22
Style Traditional
Bedrooms 5
Full Baths 4
HOA Fees $44
HOA Y/N Mandatory
Year Built 2015
Annual Tax Amount $11,109
Lot Size 0.254 Acres
Acres 0.254
Property Description
STUNNING 5 Bed, 4 Bath home with appointed office and game room that has it all! This home boasts a massive open floorplan with gorgeous kitchen, breakfast nook, formal dining and living area with stone-brick fireplace and beautiful, decorative touches throughout! Enjoy wood floors in main areas. Kitchen features granite, knotty-alder cabinetry, stainless-steel appliances & large island. Spacious owners suite boasts STUNNING en suite with double vanities, separate garden tub, walk-in shower and closet. Three more bedrooms are located downstairs with two full baths. Upstairs features an additional bedroom, full bath and massive game room, perfect for entertaining! Next, step into your outdoor oasis! LARGE covered patio with stamped concrete flooring, firepit, storage shed, and OVERSIZED backyard! Nestled among the rolling terrain & scenic views of DFWs Lake Lavon, this award-winning community has multiple resort-style pools, playgrounds, specialty parks, & open green spaces!MUST SEE!
Location
State TX
County Collin
Direction northeast on S State Hwy 78 N toward Country Club Dr, Turn left onto S Ballard Ave, Turn left onto Morning Mist Way, Turn right onto Fountain Vista View, Destination will be on the left
Rooms
Dining Room 1
Interior
Interior Features Cable TV Available, Chandelier, Decorative Lighting, Double Vanity, Eat-in Kitchen, Granite Counters, High Speed Internet Available, Kitchen Island, Open Floorplan, Pantry, Walk-In Closet(s), Other
Heating Central, Fireplace Insert
Cooling Ceiling Fan(s), Central Air
Flooring Carpet, Ceramic Tile, Hardwood
Fireplaces Number 1
Fireplaces Type Brick, Gas, Gas Logs, Gas Starter, Glass Doors, Stone
Appliance Built-in Gas Range, Dishwasher, Disposal, Electric Oven, Gas Cooktop, Microwave
Heat Source Central, Fireplace Insert
Exterior
Exterior Feature Awning(s), Fire Pit
Garage Spaces 2.0
Fence Back Yard, Fenced, Gate, High Fence, Rock/Stone, Wood
Utilities Available Curbs, MUD Sewer, MUD Water, Sidewalk
Roof Type Composition
Garage Yes
Building
Lot Description Few Trees, Landscaped
Story Two
Foundation Slab
Structure Type Brick
Schools
School District Wylie Isd
Others
Restrictions No Known Restriction(s)
Ownership Per Tax Roll
Financing Conventional
Read Less

©2025 North Texas Real Estate Information Systems.
Bought with Victoria Canizalez • Compass RE Texas, LLC



