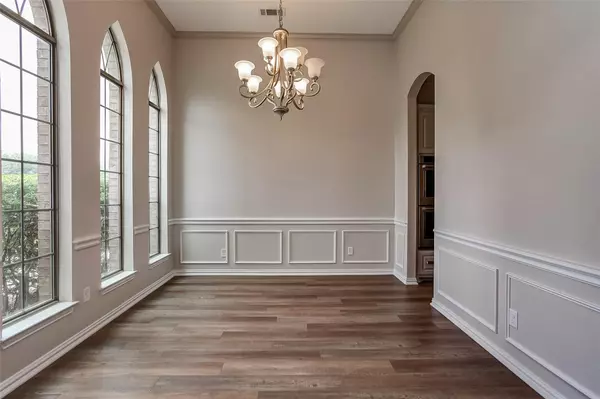For more information regarding the value of a property, please contact us for a free consultation.
4733 Ricky Ranch Road Benbrook, TX 76126
Want to know what your home might be worth? Contact us for a FREE valuation!

Our team is ready to help you sell your home for the highest possible price ASAP
Key Details
Property Type Single Family Home
Sub Type Single Family Residence
Listing Status Sold
Purchase Type For Sale
Square Footage 3,600 sqft
Price per Sqft $191
Subdivision Mustang Creek Estates
MLS Listing ID 20074094
Sold Date 09/22/22
Style Traditional
Bedrooms 4
Full Baths 3
Half Baths 1
HOA Fees $20/ann
HOA Y/N Mandatory
Year Built 2005
Annual Tax Amount $9,825
Lot Size 1.010 Acres
Acres 1.01
Property Description
Beautiful custom home on 1 acre in Mustang Creek. Recent total renovation to include fresh current finishes in baths and kitchen including all new appliances and an island. There are 2 masters and 4 walk in closets with the split bedrooms. The kitchen also includes a breakfast bar and oversized breakfast room with wall of windows overlooking the outdoor kitchen with both gas grill and a built in charcoal grill. Other outstanding features are a double sided fireplace, sliding barn doors, all new flooring, updated light fixtures, extensive moldings, raised panel doors, huge entertaining patio and a 3 car garage. This is country living at its finest within minutes of Benbrook Lake and 3 mins to the toll road and 15 mins to Fort Worth. Need room for guest quarters, check out the 20 x 25 bonus room with a half bath and it's own entrance.
Location
State TX
County Tarrant
Direction From FM 1187 to Mustang Creek Drive to enter subdivision, right on Ricky Ranch, home on left.
Rooms
Dining Room 1
Interior
Interior Features Chandelier, Decorative Lighting, Double Vanity, Eat-in Kitchen, Granite Counters, Kitchen Island, Pantry, Walk-In Closet(s)
Heating Central, Electric, Fireplace(s), Heat Pump
Cooling Central Air, Electric, Heat Pump, Multi Units
Flooring Ceramic Tile, Laminate, Simulated Wood
Fireplaces Number 1
Fireplaces Type Brick, Double Sided, Family Room, Fire Pit, See Through Fireplace
Appliance Dishwasher, Disposal, Electric Cooktop, Electric Oven, Electric Water Heater, Microwave, Double Oven, Plumbed for Ice Maker, Vented Exhaust Fan
Heat Source Central, Electric, Fireplace(s), Heat Pump
Laundry Electric Dryer Hookup, Utility Room, Full Size W/D Area, Washer Hookup
Exterior
Exterior Feature Attached Grill, Covered Patio/Porch, Fire Pit, Outdoor Grill, Outdoor Kitchen, Outdoor Living Center, RV/Boat Parking, Storage
Garage Spaces 3.0
Fence None
Utilities Available Aerobic Septic, Co-op Water, Individual Water Meter, Outside City Limits, Phone Available, Septic
Roof Type Composition
Garage Yes
Building
Lot Description Interior Lot, Landscaped, Level, Lrg. Backyard Grass, Subdivision
Story Two
Foundation Slab
Structure Type Brick
Schools
School District Godley Isd
Others
Restrictions Deed
Ownership Rosa L. & Maria G. Elizondo
Acceptable Financing Cash, Conventional
Listing Terms Cash, Conventional
Financing Conventional
Read Less

©2025 North Texas Real Estate Information Systems.
Bought with Cole Benson • League Real Estate



