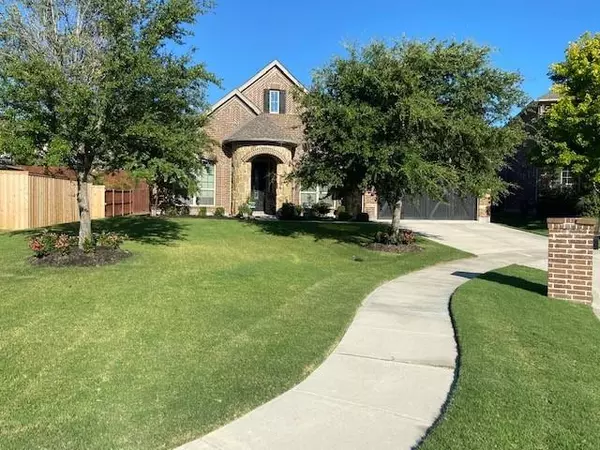For more information regarding the value of a property, please contact us for a free consultation.
708 Boyd Creek Road Mckinney, TX 75071
Want to know what your home might be worth? Contact us for a FREE valuation!

Our team is ready to help you sell your home for the highest possible price ASAP
Key Details
Property Type Single Family Home
Sub Type Single Family Residence
Listing Status Sold
Purchase Type For Sale
Square Footage 2,558 sqft
Price per Sqft $224
Subdivision Wiskbrook Estates
MLS Listing ID 20115702
Sold Date 09/16/22
Style Traditional
Bedrooms 3
Full Baths 2
Half Baths 1
HOA Fees $54/ann
HOA Y/N Mandatory
Year Built 2014
Annual Tax Amount $7,340
Lot Size 10,280 Sqft
Acres 0.236
Property Description
Gorgeous home offers an open floorplan with large living areas, high ceilings, and neutral colors. Deep rich hardwood floors. Large open kitchen with beautiful granite countertops, an island, and tons of storage drawers! Large walk-in pantry, Whirlpool SS appliances, 5-cooktop gas range, and built-in oven and microwave. Spacious utility room with granite countertops, storage cabinets and room for a frig. Butler's pantry with granite countertops and bar area connects the kitchen to an open dining room. Breakfast area overlooks 27'x10' covered porch, pool-size backyard, and opens into the spacious family room. Home office with double French doors. Split bedrooms. Large master w Bay windows, H&H vanities, garden tub, separate shower, and separate spacious H&H walk-in closets with built-in drawers and shoe racks. Secondary bedrooms with walk-in closets. Form insulation and low-E windows ensure comfort. Zoned sprinklers and built-in timer for exterior x-mas lights. Highly rated schools.
Location
State TX
County Collin
Community Curbs, Greenbelt, Jogging Path/Bike Path, Sidewalks
Direction South from 380 on Hardin Blvd., turn right on Boyd Creek Road and travel one-third of a mile to the first cul-de-sac on the left, where the home is located on the left.
Rooms
Dining Room 1
Interior
Interior Features Cable TV Available, Decorative Lighting, Double Vanity, Dry Bar, Eat-in Kitchen, Flat Screen Wiring, Granite Counters, High Speed Internet Available, Kitchen Island, Open Floorplan, Pantry, Sound System Wiring, Walk-In Closet(s)
Heating Central, Fireplace(s)
Cooling Ceiling Fan(s), Central Air, Electric
Flooring Carpet, Ceramic Tile, Wood
Fireplaces Number 1
Fireplaces Type Family Room, Gas, Gas Logs
Appliance Dishwasher, Disposal, Electric Oven, Gas Cooktop, Microwave, Vented Exhaust Fan
Heat Source Central, Fireplace(s)
Laundry Utility Room, Full Size W/D Area
Exterior
Exterior Feature Covered Patio/Porch, Rain Gutters
Garage Spaces 2.0
Fence Back Yard, Fenced, Full, Wood
Community Features Curbs, Greenbelt, Jogging Path/Bike Path, Sidewalks
Utilities Available Cable Available, City Sewer, City Water, Concrete, Curbs, Sidewalk, Underground Utilities
Roof Type Composition
Garage Yes
Building
Lot Description Cul-De-Sac, Irregular Lot, Landscaped, Sprinkler System
Story One
Foundation Slab
Structure Type Brick,Rock/Stone
Schools
School District Mckinney Isd
Others
Restrictions Easement(s)
Ownership John & Denice Bloomer
Acceptable Financing Cash, Conventional, FHA
Listing Terms Cash, Conventional, FHA
Financing Conventional
Special Listing Condition Owner/ Agent, Survey Available
Read Less

©2024 North Texas Real Estate Information Systems.
Bought with Jason Hutchings • C21 Fine Homes Judge Fite
GET MORE INFORMATION


