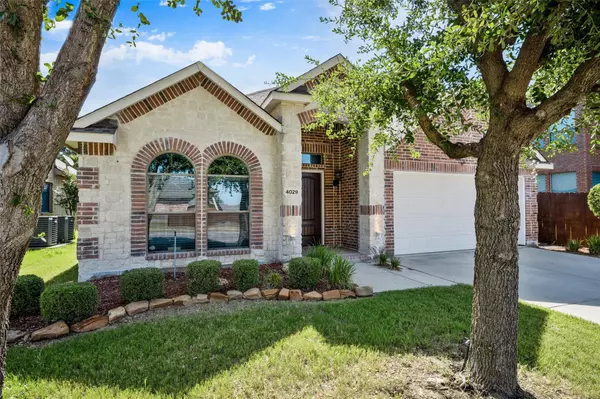For more information regarding the value of a property, please contact us for a free consultation.
4029 Hunter Peak Road Fort Worth, TX 76262
Want to know what your home might be worth? Contact us for a FREE valuation!

Our team is ready to help you sell your home for the highest possible price ASAP
Key Details
Property Type Single Family Home
Sub Type Single Family Residence
Listing Status Sold
Purchase Type For Sale
Square Footage 2,156 sqft
Price per Sqft $173
Subdivision Ranches East Add
MLS Listing ID 20128463
Sold Date 09/07/22
Style Traditional
Bedrooms 3
Full Baths 2
HOA Fees $29/ann
HOA Y/N Mandatory
Year Built 2008
Annual Tax Amount $7,445
Lot Size 5,488 Sqft
Acres 0.126
Property Description
Stunning and well cared for 3 bed, 2 bath in the perfect location with quick access to 114 and 35. Spacious open floor plan, vaulted ceilings, bamboo flooring, arched doorways, and abundant natural light are a few of the great features of this home. Beautiful granite countertops and stainless appliances make the updated kitchen perfect for entertaining. The Primary Bedroom is a retreat with a soaking tub, separate shower, dual vanities, with a large walk-in closet. Snuggle up for cozy evenings with the family in front of the fireplace, work from home in your own large private Study or enjoy the beautiful outdoors in the fenced-in backyard perfectly sized for low maintenance. This home is in this great neighborhood with a community pool and playground that gives you the feeling of being out of the city but keeps you within a few minutes.
Location
State TX
County Tarrant
Community Community Pool, Park
Direction Use GPS
Rooms
Dining Room 2
Interior
Interior Features Cable TV Available, Decorative Lighting, Double Vanity, Eat-in Kitchen, Granite Counters, High Speed Internet Available, Walk-In Closet(s)
Heating Central, Fireplace(s)
Cooling Ceiling Fan(s), Central Air, Electric, ENERGY STAR Qualified Equipment
Flooring Carpet, Stone, Tile
Fireplaces Number 1
Fireplaces Type Gas
Appliance Dishwasher, Disposal, Electric Cooktop, Electric Range, Gas Water Heater, Microwave, Plumbed for Ice Maker
Heat Source Central, Fireplace(s)
Laundry Electric Dryer Hookup, Utility Room, Full Size W/D Area, Washer Hookup
Exterior
Garage Spaces 2.0
Carport Spaces 2
Fence Back Yard, Fenced, High Fence, Wood
Community Features Community Pool, Park
Utilities Available City Sewer, City Water, Concrete, Curbs, Electricity Available, Individual Gas Meter, Individual Water Meter, Natural Gas Available, Phone Available, Sidewalk
Roof Type Composition
Garage Yes
Building
Lot Description Interior Lot
Story One
Foundation Slab
Structure Type Brick,Concrete,Rock/Stone,Siding
Schools
School District Northwest Isd
Others
Ownership of record
Financing Conventional
Read Less

©2024 North Texas Real Estate Information Systems.
Bought with Crystal Dudkowski • Engel&Voelkers DallasSouthlake
GET MORE INFORMATION


