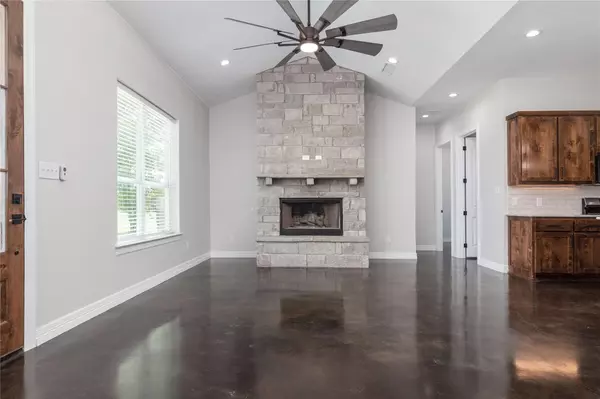For more information regarding the value of a property, please contact us for a free consultation.
663 County Road 4536 Trenton, TX 75490
Want to know what your home might be worth? Contact us for a FREE valuation!

Our team is ready to help you sell your home for the highest possible price ASAP
Key Details
Property Type Single Family Home
Sub Type Single Family Residence
Listing Status Sold
Purchase Type For Sale
Square Footage 1,800 sqft
Price per Sqft $444
Subdivision James Aldridge Surv Abs #32
MLS Listing ID 20074803
Sold Date 08/30/22
Style Ranch
Bedrooms 3
Full Baths 2
HOA Y/N None
Year Built 2022
Annual Tax Amount $2,750
Lot Size 13.000 Acres
Acres 13.0
Property Description
Impeccable, just completed in 2022 is this fabulous single story home w-tons of natural light! Gravel drive leads to this amazing tree lined home, situated on 13 acres w-PICTURESQUE VIEWS & Pond! Inside is stunning w-stained concrete floors, open living w-floor to ceiling stone FP, Formal Dining w-upgraded lighting, 2 guest bedrms both nicely sized. Master Bedrm w-spa bath has all the extras, double shower, stand alone tub + WIC! Gorgeous Kit is complete w-enormous island, Knotty Alder cabs, gas cooktop, farm sink, SS apps & gorgeous stone countertop! 40x60 welded steel frame shop is outstanding w-an extra bathroom, 4 roll up doors w-plenty of space for your RV to park or drive through, utility sink, side wall lighting + epoxy floors, could make a great apartment! Other upgrades include solid core doors, spray foam insulation, extra plumbing + water access for RV hookup, storage shed for lawn equipment, concrete tower for WIFI & 250 gallon propane tank. One of a kind + Ideal Location!
Location
State TX
County Fannin
Direction From Melissa, head north on 121 toward Trenton, exit 69 and head north, right on 151, right on 4536. The property will be on the left.
Rooms
Dining Room 2
Interior
Interior Features Built-in Features, Cable TV Available, Chandelier, Decorative Lighting, Eat-in Kitchen, High Speed Internet Available, Kitchen Island, Open Floorplan, Vaulted Ceiling(s), Walk-In Closet(s)
Heating Central, Propane
Cooling Ceiling Fan(s), Central Air, Electric
Flooring Concrete, Painted/Stained
Fireplaces Number 1
Fireplaces Type Living Room, Stone, Wood Burning
Appliance Dishwasher, Disposal, Gas Cooktop, Gas Oven, Gas Range, Microwave, Convection Oven, Plumbed For Gas in Kitchen, Plumbed for Ice Maker
Heat Source Central, Propane
Laundry Electric Dryer Hookup, Utility Room, Full Size W/D Area, Washer Hookup
Exterior
Exterior Feature Covered Patio/Porch, Rain Gutters, Lighting, RV Hookup, RV/Boat Parking, Storage, Other
Garage Spaces 4.0
Carport Spaces 4
Utilities Available Cable Available, Co-op Water, Electricity Available, Electricity Connected, Gravel/Rock, Natural Gas Available, Outside City Limits, Propane, Septic
Roof Type Metal
Garage Yes
Building
Lot Description Acreage, Greenbelt, Interior Lot, Irregular Lot, Lrg. Backyard Grass, Many Trees, Pasture, Tank/ Pond
Story One
Foundation Pillar/Post/Pier
Structure Type Metal Siding,Rock/Stone,Siding,Wood
Schools
School District Trenton Isd
Others
Ownership Of record.
Acceptable Financing Cash, Conventional, FHA
Listing Terms Cash, Conventional, FHA
Financing Conventional
Read Less

©2024 North Texas Real Estate Information Systems.
Bought with James Tan • Keller Williams Central
GET MORE INFORMATION


