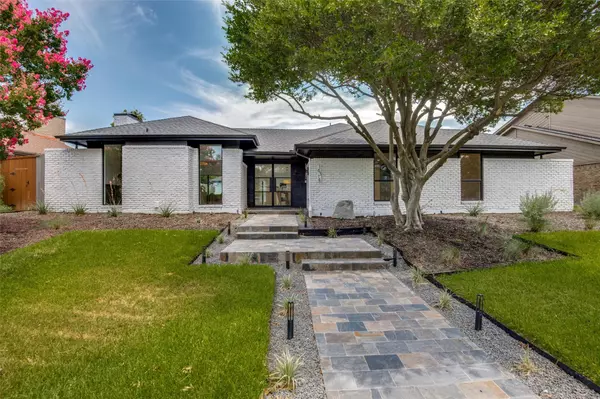For more information regarding the value of a property, please contact us for a free consultation.
16314 Amberwood Road Dallas, TX 75248
Want to know what your home might be worth? Contact us for a FREE valuation!

Our team is ready to help you sell your home for the highest possible price ASAP
Key Details
Property Type Single Family Home
Sub Type Single Family Residence
Listing Status Sold
Purchase Type For Sale
Square Footage 2,935 sqft
Price per Sqft $306
Subdivision Prestonwood
MLS Listing ID 20116886
Sold Date 08/29/22
Style Traditional
Bedrooms 4
Full Baths 3
HOA Y/N None
Year Built 1980
Annual Tax Amount $12,776
Lot Size 8,668 Sqft
Acres 0.199
Property Description
Truly remarkable full renovation of this impressive smart floorplan in the Heart of the Prestonwood Community. Offering a light and bright open floor plan with soft contemporary finishes throughout. Piece of mind is yours with major mechanicals replaced, roof, and complete kitchen and baths. Wow, is the right word when describing this livable floor plan boasting views of the pool from the kitchen, living, and game. Multiple private fenced greenspaces for kids and pets complement your exterior options and the inviting front landscape is paired with a flagstone walkway. Enjoy luxury and efficiency poolside this summer in this amazing one-story in a mature neighborhood with award-winning schools. Convenience is yours at this Dallas location with all the benefits of a quality renovation. Don't miss your chance to make this one yours!
Location
State TX
County Dallas
Direction from Campbell Rd turn south onto Amberwood Rd, property will be on the left.
Rooms
Dining Room 2
Interior
Interior Features Built-in Features, Built-in Wine Cooler, Cable TV Available, Chandelier, Decorative Lighting, Double Vanity, Eat-in Kitchen, Granite Counters, High Speed Internet Available, Kitchen Island, Open Floorplan, Vaulted Ceiling(s), Walk-In Closet(s)
Heating Central, Fireplace(s), Natural Gas
Cooling Attic Fan, Ceiling Fan(s), Central Air
Flooring Ceramic Tile, Hardwood
Fireplaces Number 1
Fireplaces Type Brick, Gas, Gas Starter, Living Room, Wood Burning
Appliance Commercial Grade Range, Dishwasher, Disposal, Gas Cooktop, Gas Water Heater, Microwave, Plumbed For Gas in Kitchen, Refrigerator
Heat Source Central, Fireplace(s), Natural Gas
Laundry Electric Dryer Hookup, Gas Dryer Hookup, Utility Room, Full Size W/D Area, Washer Hookup
Exterior
Exterior Feature Rain Gutters, Private Yard
Garage Spaces 2.0
Fence Fenced, Wood
Pool Gunite, In Ground, Outdoor Pool, Pool Sweep, Separate Spa/Hot Tub
Utilities Available City Sewer, City Water, Concrete, Curbs, Individual Gas Meter, Sidewalk
Roof Type Composition
Garage Yes
Private Pool 1
Building
Lot Description Few Trees, Interior Lot, Landscaped, Lrg. Backyard Grass, Sprinkler System, Subdivision
Story One
Foundation Slab
Structure Type Brick,Concrete,Wood
Schools
School District Richardson Isd
Others
Ownership See Agent
Acceptable Financing Cash, Conventional, FHA, VA Loan
Listing Terms Cash, Conventional, FHA, VA Loan
Financing Conventional
Special Listing Condition Survey Available
Read Less

©2024 North Texas Real Estate Information Systems.
Bought with Genna Skolnik • Compass RE Texas, LLC.
GET MORE INFORMATION


