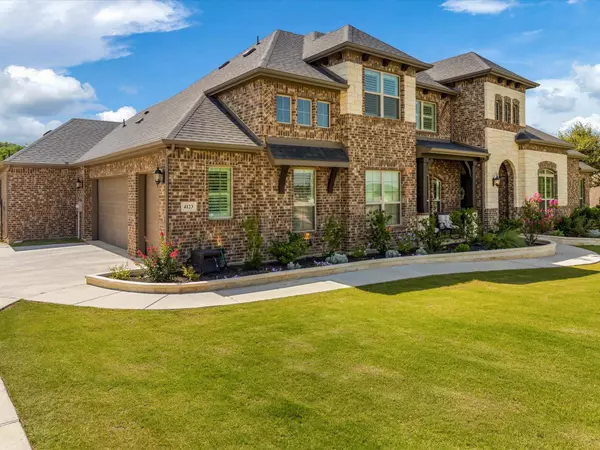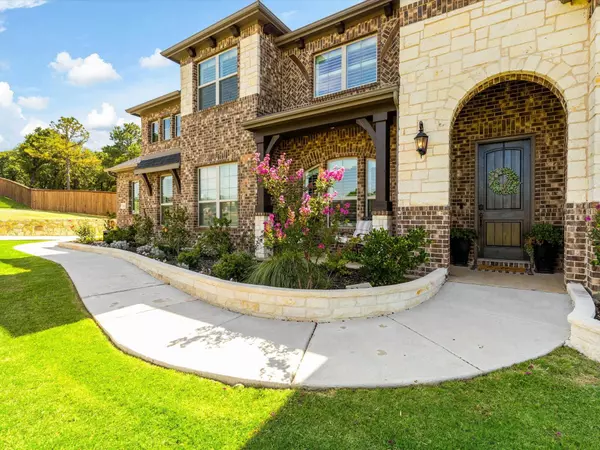For more information regarding the value of a property, please contact us for a free consultation.
4123 Crosswind Street Burleson, TX 76028
Want to know what your home might be worth? Contact us for a FREE valuation!

Our team is ready to help you sell your home for the highest possible price ASAP
Key Details
Property Type Single Family Home
Sub Type Single Family Residence
Listing Status Sold
Purchase Type For Sale
Square Footage 3,816 sqft
Price per Sqft $238
Subdivision Cross Timbers Estates
MLS Listing ID 20089219
Sold Date 08/26/22
Bedrooms 6
Full Baths 4
HOA Fees $33/ann
HOA Y/N Mandatory
Year Built 2019
Annual Tax Amount $11,684
Lot Size 1.281 Acres
Acres 1.281
Property Description
Do not miss this gorgeous custom built home in the prestigious Cross Timbers! This is a truly unique property, OUTSIDE CITY LIMITS!! Those who love to entertain will fall in love with the open floor plan living & kitchen that offer an oversized island kitchen with, granite tops, endless counter and storage space! The entire home has custom made plantation shutters & is full of plenty upgrades! The master offers a walk in closet and an exceptionally spacious bathroom complete with separate vanities, large garden tub & walk in shower. The other bedrooms are spacious & feature a split floor plan. Level 2 offers a large game room with suite perfect for guest. The back yard is an oasis with an in-ground pool with water fall feature, & tanning ledge. A basketball court & a huge shop with a separate driveway for easy access to the main road!
Location
State TX
County Johnson
Direction I-35 to Hidden Creek Exit;West on Hidden Creek; Turn left on South Dobson, follow Dobson until you curve right over the Railroad tracks; Take the first left on Cross Timber Rd(CR 803C)go through several curves then turn Left on Timber Vista Dr;Left on Crosswind St; Home will be on the right.
Rooms
Dining Room 1
Interior
Interior Features Built-in Features, Cathedral Ceiling(s), Double Vanity, Flat Screen Wiring, Granite Counters, High Speed Internet Available, Kitchen Island, Open Floorplan, Pantry, Smart Home System, Vaulted Ceiling(s), Walk-In Closet(s)
Heating Electric
Cooling Central Air
Flooring Tile, Wood
Fireplaces Number 1
Fireplaces Type Living Room
Equipment Other
Appliance Electric Oven, Electric Range, Microwave
Heat Source Electric
Laundry Electric Dryer Hookup, Utility Room, Washer Hookup, On Site
Exterior
Exterior Feature Basketball Court, Covered Patio/Porch, Lighting, Sport Court
Garage Spaces 3.0
Fence Wood, Wrought Iron
Pool In Ground, Water Feature
Utilities Available Aerobic Septic, Co-op Water
Roof Type Composition,Shingle
Garage Yes
Private Pool 1
Building
Lot Description Acreage
Story Two
Foundation Slab
Structure Type Brick,Rock/Stone
Schools
School District Burleson Isd
Others
Restrictions Deed
Ownership See tax records
Acceptable Financing Cash, Conventional, VA Loan
Listing Terms Cash, Conventional, VA Loan
Financing VA
Special Listing Condition Deed Restrictions
Read Less

©2025 North Texas Real Estate Information Systems.
Bought with Anthony Snodgrass • HomeSmart



