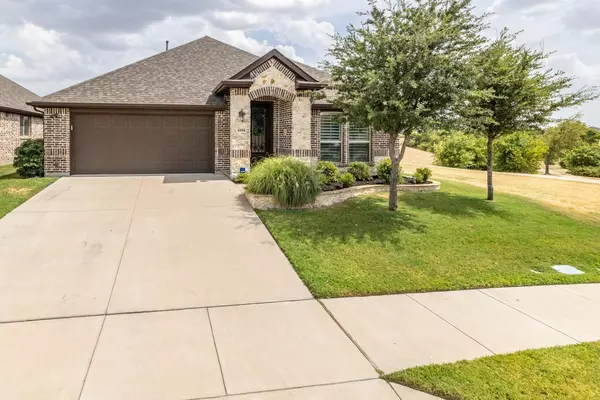For more information regarding the value of a property, please contact us for a free consultation.
4404 Green Teal Street Fort Worth, TX 76262
Want to know what your home might be worth? Contact us for a FREE valuation!

Our team is ready to help you sell your home for the highest possible price ASAP
Key Details
Property Type Single Family Home
Sub Type Single Family Residence
Listing Status Sold
Purchase Type For Sale
Square Footage 2,182 sqft
Price per Sqft $229
Subdivision Seventeen Lakes Add
MLS Listing ID 20120565
Sold Date 08/24/22
Style Traditional
Bedrooms 3
Full Baths 2
HOA Fees $60/ann
HOA Y/N Mandatory
Year Built 2017
Annual Tax Amount $7,636
Lot Size 5,749 Sqft
Acres 0.132
Property Description
Immerse yourself in the serenity of this beautiful home w breathtaking views of the water and incredible sunsets. Fish in the lake steps away from your backyard or enjoy the miles of walking trails that begin beside your home. This 2182 sf north-facing home offers an open floor plan w chef kitchen, including gas cooktop, extensive granite countertops, abundant storage, walk-in pantry. Open concept living w spacious family room, eat-in kitchen w additional seating at the expansive island. Look just past the family room and embrace the views of the lake. Plantation shutters, wood floors, covered patio. Primary suite is warm and inviting w large ensuite bath that offers double vanities, separate shower, 2 closets. Seventeen Lakes is an intimate, golf-cart friendly community w several catch and release lakes, miles of hiking trails, resort-style amenity centers, and abundant wildlife. Central to Dallas and Fort Worth; minutes from DFW Airport, historic downtown Roanoke and shopping
Location
State TX
County Denton
Community Community Pool, Fishing, Greenbelt, Jogging Path/Bike Path, Lake, Park, Playground, Sidewalks
Direction GPS Friendly
Rooms
Dining Room 1
Interior
Interior Features Cable TV Available, Decorative Lighting, Double Vanity, Eat-in Kitchen, Flat Screen Wiring, Granite Counters, High Speed Internet Available, Kitchen Island, Open Floorplan, Pantry, Walk-In Closet(s)
Heating Central, Electric, ENERGY STAR Qualified Equipment, ENERGY STAR/ACCA RSI Qualified Installation, Fireplace(s)
Cooling Central Air, Electric, ENERGY STAR Qualified Equipment
Flooring Carpet, Ceramic Tile, Wood
Fireplaces Number 1
Fireplaces Type Gas Logs, Gas Starter, Insert, Stone
Appliance Dishwasher, Disposal, Electric Oven, Gas Cooktop
Heat Source Central, Electric, ENERGY STAR Qualified Equipment, ENERGY STAR/ACCA RSI Qualified Installation, Fireplace(s)
Laundry Electric Dryer Hookup, Full Size W/D Area, Washer Hookup
Exterior
Garage Spaces 2.0
Fence Wood, Wrought Iron
Community Features Community Pool, Fishing, Greenbelt, Jogging Path/Bike Path, Lake, Park, Playground, Sidewalks
Utilities Available All Weather Road, Cable Available, City Sewer, City Water, Concrete, Curbs, Sidewalk
Roof Type Composition
Garage Yes
Building
Lot Description Corner Lot, Few Trees, Greenbelt, Subdivision, Water/Lake View
Story One
Foundation Slab
Structure Type Brick,Rock/Stone,Siding
Schools
School District Northwest Isd
Others
Restrictions Deed
Ownership See Tax
Financing Conventional
Read Less

©2025 North Texas Real Estate Information Systems.
Bought with Susan Mayer • Ebby Halliday, REALTORS



