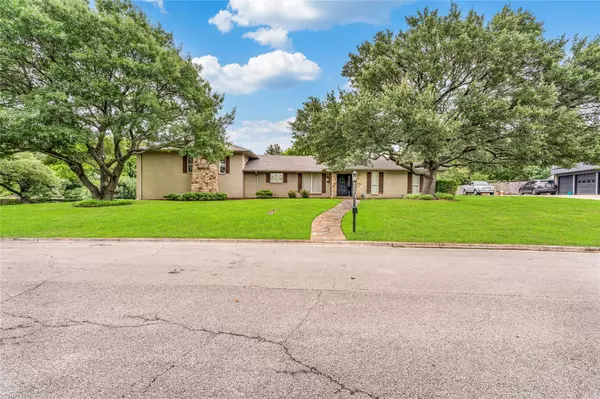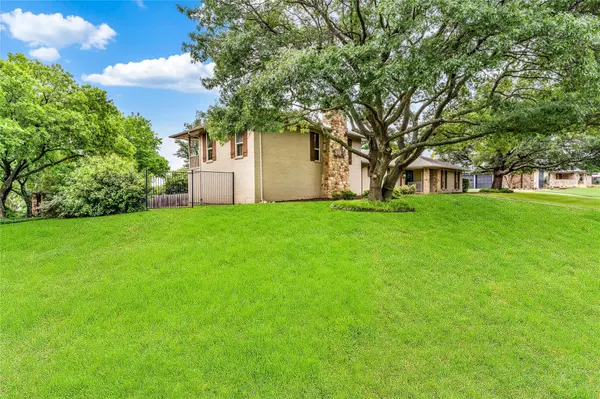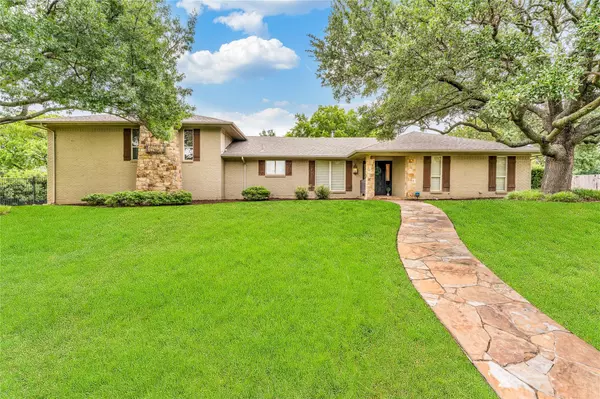For more information regarding the value of a property, please contact us for a free consultation.
47 Bounty Road E Benbrook, TX 76132
Want to know what your home might be worth? Contact us for a FREE valuation!

Our team is ready to help you sell your home for the highest possible price ASAP
Key Details
Property Type Single Family Home
Sub Type Single Family Residence
Listing Status Sold
Purchase Type For Sale
Square Footage 2,830 sqft
Price per Sqft $222
Subdivision Mont Del Estates Add
MLS Listing ID 20086922
Sold Date 08/19/22
Bedrooms 4
Full Baths 3
Half Baths 1
HOA Fees $2/ann
HOA Y/N Voluntary
Year Built 1969
Lot Size 0.390 Acres
Acres 0.39
Property Description
FULLY REMODELED 2008! L-Shaped structure sits on a large corner lot on a quiet Cul-de-Sac, with rear entry 3-car garage. Rear driveway is fenced and secured with New Automatic Gate (2021-motor, actuator arm, battery, circuit board, key fobs). Entry Foyer opens to bright open-style living room with expanse of windows over-looking backyard. This home has tons of natural light! Kitchen has granite counters, custom built-ins, and stainless steel appliances. Upstairs Rec Room with gas fireplace, wet bar with sink & wine cooler, half-bath, and a covered balcony overlooking backyard. Large vaulted covered patio with natural gas hookups and flagstone floors.. Utility Room in hallway of bedrooms. Master bedroom - overlooks yard, separate vanities, and 'His & Hers' walk-in closets with custom shelving. New Roof in 2015. New Gutter systems installed 2020. Mont Del Estates as neighborhoods go, is the best kept secret in SW Fort Worth, an absolute gem of a neighborhood with fantastic neighbors!
Location
State TX
County Tarrant
Direction Exit 183 to Crosslands. Continue on Crosslands straight into the heart of the neighborhood and Left at the \"Y\" intersection up Bounty rd W . Take the first Right on Bounty RD E and the house is on your right a few hundred yards down on the corner of the Mont dr. cul-de-sac entrance.
Rooms
Dining Room 2
Interior
Interior Features Built-in Features, Built-in Wine Cooler, Cable TV Available, Decorative Lighting, Granite Counters, High Speed Internet Available, Pantry, Sound System Wiring, Walk-In Closet(s), Wet Bar
Heating Central, Fireplace(s), Natural Gas
Cooling Ceiling Fan(s), Central Air, Electric
Flooring Carpet, Ceramic Tile, Wood
Fireplaces Number 1
Fireplaces Type Gas Logs, Recreation Room
Appliance Built-in Gas Range, Dishwasher, Disposal, Gas Cooktop, Gas Water Heater, Convection Oven, Double Oven, Plumbed for Ice Maker, Tankless Water Heater
Heat Source Central, Fireplace(s), Natural Gas
Laundry Electric Dryer Hookup, Gas Dryer Hookup, Utility Room, Full Size W/D Area, Washer Hookup
Exterior
Exterior Feature Balcony, Covered Patio/Porch, Fire Pit, Rain Gutters
Garage Spaces 3.0
Fence Back Yard, Gate, Metal, Wood
Utilities Available Asphalt, Cable Available, City Sewer, City Water, Curbs, Electricity Connected, Individual Gas Meter, Individual Water Meter, Natural Gas Available, Underground Utilities
Roof Type Composition,Shingle
Garage Yes
Building
Lot Description Corner Lot, Cul-De-Sac, Few Trees, Landscaped, Lrg. Backyard Grass, Oak, Sprinkler System, Subdivision
Story Multi/Split
Foundation Slab
Structure Type Brick,Wood
Schools
School District Fort Worth Isd
Others
Ownership David & Megan Corley
Acceptable Financing Cash, Conventional, VA Loan
Listing Terms Cash, Conventional, VA Loan
Financing Conventional
Special Listing Condition Owner/ Agent, Survey Available
Read Less

©2025 North Texas Real Estate Information Systems.
Bought with Shawn Buck • Stryve Realty



