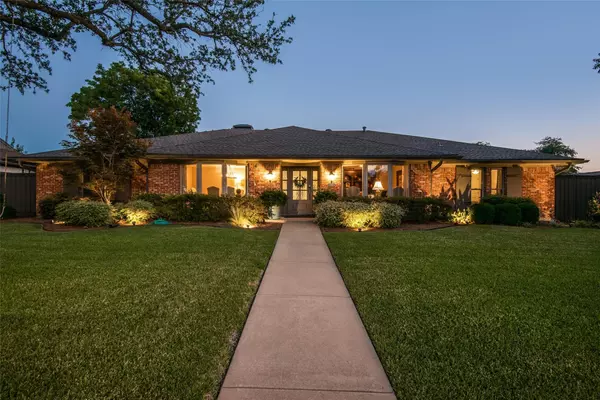For more information regarding the value of a property, please contact us for a free consultation.
7032 Roundrock Road Dallas, TX 75248
Want to know what your home might be worth? Contact us for a FREE valuation!

Our team is ready to help you sell your home for the highest possible price ASAP
Key Details
Property Type Single Family Home
Sub Type Single Family Residence
Listing Status Sold
Purchase Type For Sale
Square Footage 2,945 sqft
Price per Sqft $263
Subdivision Prestonwood
MLS Listing ID 20114472
Sold Date 08/17/22
Style Traditional
Bedrooms 4
Full Baths 3
HOA Y/N None
Year Built 1970
Annual Tax Amount $12,372
Lot Size 0.276 Acres
Acres 0.276
Property Description
MULTIPLE OFFERS RECEIVED. SELLER REQUESTS HIGHEST AND BEST BY 10 AM TUESDAY 7.19.22. Beautiful updated home designed for the way we live today with a split second bedroom and full bath. Flexible formal rooms on each side of the entry offer either a home office as the sellers currently have or a second living room and dining room. The kitchen is a chef's dream with stainless steel appliances, gas cooktop, designer lighting and open to the family room. A large breakfast bar plus an eat in kitchen perfect for large gatherings. The spacious main bedroom has a beautiful ensuite with dual vanities, walk in shower and tub. Two additional bedrooms share this wing and have a jack and jill bath. The backyard boasts a large covered patio with fans, sparkling pool with a water feature and plenty of grass for play area and pets. Board on board fence with an electronic gate with plenty of room for parking. Two car attached garage plus covered carport. Come see this move in ready home today!
Location
State TX
County Dallas
Direction Hillcrest Rd to Roundrock - turn West. House will be on the left hand side
Rooms
Dining Room 2
Interior
Interior Features Cable TV Available, Decorative Lighting, Double Vanity, Granite Counters, High Speed Internet Available, Open Floorplan, Pantry, Vaulted Ceiling(s), Walk-In Closet(s)
Heating Central, Natural Gas
Cooling Central Air, Electric
Flooring Carpet, Ceramic Tile, Hardwood
Fireplaces Number 1
Fireplaces Type Gas Logs
Appliance Commercial Grade Range, Commercial Grade Vent, Dishwasher, Disposal, Gas Range, Microwave, Plumbed for Ice Maker
Heat Source Central, Natural Gas
Laundry Utility Room, Full Size W/D Area
Exterior
Garage Spaces 2.0
Carport Spaces 2
Fence Back Yard, Wood
Pool In Ground, Water Feature
Utilities Available City Sewer, City Water, Curbs, Individual Gas Meter, Individual Water Meter, Sidewalk
Roof Type Composition
Garage Yes
Private Pool 1
Building
Lot Description Landscaped
Story One
Foundation Slab
Structure Type Brick
Schools
School District Richardson Isd
Others
Financing Conventional
Read Less

©2024 North Texas Real Estate Information Systems.
Bought with Lili Raney • NextHome Premier Choice
GET MORE INFORMATION


