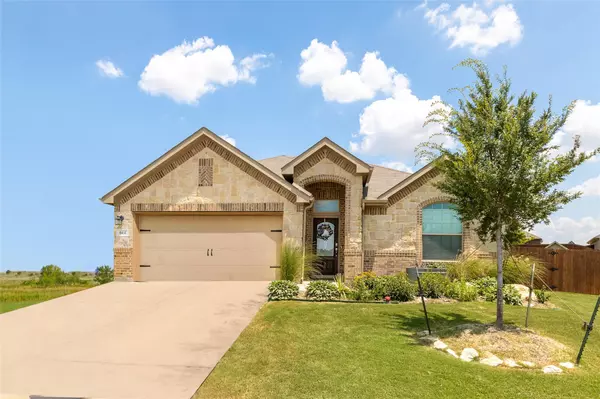For more information regarding the value of a property, please contact us for a free consultation.
844 Salida Road Fort Worth, TX 76052
Want to know what your home might be worth? Contact us for a FREE valuation!

Our team is ready to help you sell your home for the highest possible price ASAP
Key Details
Property Type Single Family Home
Sub Type Single Family Residence
Listing Status Sold
Purchase Type For Sale
Square Footage 2,110 sqft
Price per Sqft $203
Subdivision Sendera Ranch East Ph Vii-1
MLS Listing ID 20092062
Sold Date 08/15/22
Style Traditional
Bedrooms 4
Full Baths 2
HOA Fees $43/qua
HOA Y/N Mandatory
Year Built 2012
Annual Tax Amount $6,886
Lot Size 0.280 Acres
Acres 0.28
Property Description
MOTIVATED SELLERWell maintained home with upgrades on a large lot located on a cul de sac next to a greenbelt. Front Elevation has stone accents, landscaped with a peaceful view. Four bedrooms with a split concept, formal dining, study, and large family room with gas starter fireplace, granite countertops, light tile backsplash that has been updated with in the last 2 years, stainless appliances, private master suite with separate shower, garden tub,, and energy efficient. Garage is heated and air conditioned with a mini split and opoxy floor. Ready to entertain in the built in pool, large oversized patio with a pergola, outdoor storage is tiled, equipped with electric air and heat garage is air conditioned and heated. This home offers one of the largest yards in Sendera Ranch. 5k flooring allowance
Location
State TX
County Denton
Community Community Pool, Greenbelt, Jogging Path/Bike Path, Lake, Park, Playground
Direction GPS
Rooms
Dining Room 2
Interior
Interior Features Cable TV Available, Decorative Lighting, Flat Screen Wiring, High Speed Internet Available, Vaulted Ceiling(s)
Heating Central
Cooling Ceiling Fan(s), Central Air, Electric
Flooring Carpet, Ceramic Tile, Laminate
Fireplaces Number 1
Fireplaces Type Gas, Gas Starter
Appliance Dishwasher, Disposal, Gas Range, Gas Water Heater, Microwave, Plumbed for Ice Maker
Heat Source Central
Laundry Electric Dryer Hookup, Full Size W/D Area, Washer Hookup
Exterior
Exterior Feature Covered Patio/Porch, Rain Gutters
Garage Spaces 2.0
Fence Wood, Wrought Iron
Pool Fiberglass
Community Features Community Pool, Greenbelt, Jogging Path/Bike Path, Lake, Park, Playground
Utilities Available City Sewer, City Water, Curbs, Sidewalk
Roof Type Composition
Garage Yes
Private Pool 1
Building
Story One
Foundation Slab
Structure Type Brick
Schools
School District Northwest Isd
Others
Acceptable Financing Cash, Conventional, FHA, VA Loan
Listing Terms Cash, Conventional, FHA, VA Loan
Financing Conventional
Read Less

©2024 North Texas Real Estate Information Systems.
Bought with Carina Smith • Keller Williams Realty
GET MORE INFORMATION


