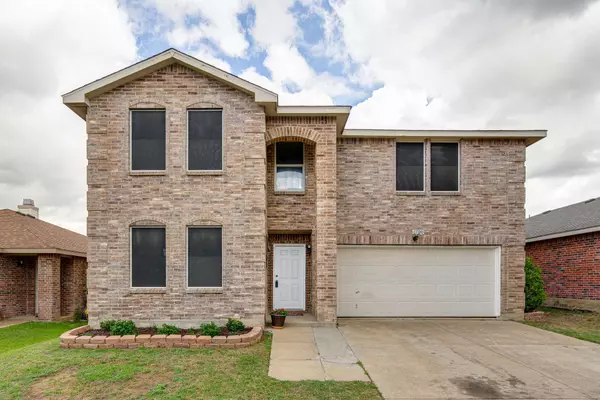For more information regarding the value of a property, please contact us for a free consultation.
1709 Baxter Springs Drive Fort Worth, TX 76247
Want to know what your home might be worth? Contact us for a FREE valuation!

Our team is ready to help you sell your home for the highest possible price ASAP
Key Details
Property Type Single Family Home
Sub Type Single Family Residence
Listing Status Sold
Purchase Type For Sale
Square Footage 2,642 sqft
Price per Sqft $132
Subdivision Harriet Creek Ranch Ph 3
MLS Listing ID 20070418
Sold Date 08/15/22
Style Traditional
Bedrooms 4
Full Baths 2
Half Baths 1
HOA Fees $26/qua
HOA Y/N Voluntary
Year Built 2004
Annual Tax Amount $5,525
Lot Size 5,662 Sqft
Acres 0.13
Property Description
Beautiful 2 story home 4 bedroom 2.5 baths New vinyl plank flooring, new paint on walls, trim and doors, new carpet, new hot water heater, new granite in Kitchen and 2 upper bathrooms with new fixtures. Stainless Steel New cook range, newer refrigerator and dishwasher, new garbage disposal, overhead lights most are replaced with new. Walking distance to elementary school and high school. Close to shopping, golfing and malls. Roof replaced in last 2 years.
Location
State TX
County Denton
Community Community Pool, Sidewalks
Direction 114 to Harriet creek drive to cowboy to baxter springs
Rooms
Dining Room 2
Interior
Interior Features Built-in Features, Cable TV Available, Eat-in Kitchen, Granite Counters, Open Floorplan, Walk-In Closet(s)
Heating Central, Electric, Fireplace(s)
Cooling Ceiling Fan(s), Central Air
Flooring Carpet, Ceramic Tile, Vinyl
Fireplaces Number 1
Fireplaces Type Family Room, Wood Burning
Appliance Dishwasher, Disposal, Electric Range, Refrigerator
Heat Source Central, Electric, Fireplace(s)
Exterior
Garage Spaces 2.0
Fence Back Yard
Community Features Community Pool, Sidewalks
Utilities Available Asphalt, City Sewer, City Water, Concrete, Curbs, Sidewalk, Underground Utilities
Roof Type Composition
Garage Yes
Building
Story Two
Foundation Slab
Structure Type Brick,Vinyl Siding
Schools
Elementary Schools Clara Love
Middle Schools Pike
High Schools Northwest
School District Northwest Isd
Others
Ownership see private remarks
Acceptable Financing Cash, Conventional
Listing Terms Cash, Conventional
Financing Conventional
Read Less

©2024 North Texas Real Estate Information Systems.
Bought with Naddia Morales • JPAR - Plano
GET MORE INFORMATION


