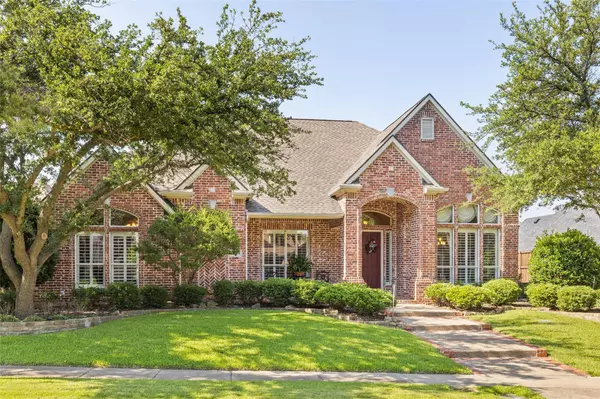For more information regarding the value of a property, please contact us for a free consultation.
4779 Mira Vista Drive Frisco, TX 75034
Want to know what your home might be worth? Contact us for a FREE valuation!

Our team is ready to help you sell your home for the highest possible price ASAP
Key Details
Property Type Single Family Home
Sub Type Single Family Residence
Listing Status Sold
Purchase Type For Sale
Square Footage 3,239 sqft
Price per Sqft $231
Subdivision The Lakes On Legacy Drive Ph I
MLS Listing ID 20085119
Sold Date 08/10/22
Style Traditional
Bedrooms 4
Full Baths 3
HOA Fees $73/ann
HOA Y/N Mandatory
Year Built 1999
Annual Tax Amount $9,329
Lot Size 9,583 Sqft
Acres 0.22
Property Description
Four bedroom home built by Darling Homes. Fabulous floorpan with only a game room upstairs! Wonderful front porch. Updated kitchen with new cherry cabinets with lots of custom pull out drawers. Gas cooktop. Refrigerator, washer and dryer to convey. Large laundry room with sink. One of the biggest pantries you will ever see! The fabulous, private backyard has large covered patio and two ceiling fans. Hardwood floors in several rooms. Bose speakers in the family room. Two 50 gallon water heaters (2021) Three car divided garage with built in storage. Plenty of closet space with custom shelving. Walk to exemplary elementary school and neighborhood pool. This house house has been well maintained and is move in ready.
Location
State TX
County Denton
Direction From Highway 121, exit Legacy and go north. Left on Lakehill, left on Compass, right on Mira Vista. Home will be on the left.From DNT, exit Warren/Gaylord. Go west on Warren. Right on Legacy. Left on Lakehill, left on Compass, right on Mira Vista. Home will be on your left.
Rooms
Dining Room 2
Interior
Interior Features Cable TV Available, Decorative Lighting, Eat-in Kitchen, High Speed Internet Available, Pantry
Heating Central, Zoned
Cooling Ceiling Fan(s), Central Air, Zoned
Flooring Carpet, Ceramic Tile, Wood
Fireplaces Number 1
Fireplaces Type Gas Logs, Gas Starter
Appliance Dishwasher, Disposal, Gas Cooktop, Microwave, Plumbed For Gas in Kitchen, Refrigerator
Heat Source Central, Zoned
Exterior
Garage Spaces 3.0
Utilities Available Alley, City Sewer, City Water, Curbs, Individual Gas Meter, Individual Water Meter, Sidewalk
Roof Type Composition
Garage Yes
Building
Foundation Slab
Structure Type Brick
Schools
School District Lewisville Isd
Others
Acceptable Financing Cash, Conventional
Listing Terms Cash, Conventional
Financing Conventional
Read Less

©2024 North Texas Real Estate Information Systems.
Bought with John Gonzales • Rogers Healy and Associates
GET MORE INFORMATION


