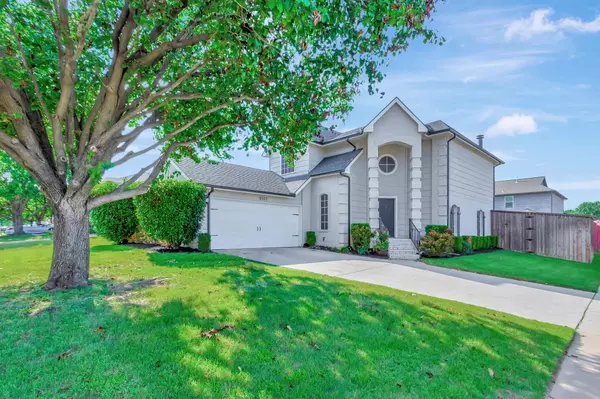For more information regarding the value of a property, please contact us for a free consultation.
9101 Elbe Trail Fort Worth, TX 76118
Want to know what your home might be worth? Contact us for a FREE valuation!

Our team is ready to help you sell your home for the highest possible price ASAP
Key Details
Property Type Single Family Home
Sub Type Single Family Residence
Listing Status Sold
Purchase Type For Sale
Square Footage 1,758 sqft
Price per Sqft $207
Subdivision River Trails Add
MLS Listing ID 20076220
Sold Date 08/10/22
Style Traditional
Bedrooms 3
Full Baths 2
Half Baths 1
HOA Y/N None
Year Built 1995
Annual Tax Amount $5,262
Lot Size 6,490 Sqft
Acres 0.149
Property Description
BACK ON THE MARKET DUE TO FINANCE ISSUES FROM PREVIOUS BUYERS! $1,500 carpet allowance.Gorgeous 2-story brick home corner lot.Curb appeal draws you in with drought-resistant plants,9 ft. fence allows for private gatherings. Upon entering, YOU are Immersed in elegance with vaulted entryway,open floor concept to exquisite kitchen,family room enhanced with corner fireplace.Eat in kitchen features cultured stone,breakfast bar,granite countertops and SS appliances. Kitchen has pantry and breakfast nook area.A secluded dining space allows for a separate dining experience.The open entry staircase leads you to 2 oversized bedrooms and full bath with tile flooring.Stunning Master suite includes multiple closets,newer lighting fixtures,and window coverings.Master Bathroom is one you will not forget.Bath has new glass shower, stand-alone tub, new vanities,mirrors,low flow toilet and lighting fixtures.Newer roof,Tesla plug, electrical panel, Garage gym.Close to hwys,downtown, parks, downtown FW
Location
State TX
County Tarrant
Direction Follow GPS
Rooms
Dining Room 2
Interior
Interior Features Chandelier, Decorative Lighting, Double Vanity, Eat-in Kitchen, Flat Screen Wiring, Granite Counters, High Speed Internet Available, Kitchen Island, Pantry, Vaulted Ceiling(s), Walk-In Closet(s)
Heating ENERGY STAR Qualified Equipment, Fireplace(s)
Cooling Ceiling Fan(s), ENERGY STAR Qualified Equipment
Flooring Carpet, Ceramic Tile, Wood
Fireplaces Number 1
Fireplaces Type Brick, Gas Logs, Gas Starter
Appliance Dishwasher, Disposal, Gas Cooktop, Gas Water Heater, Microwave, Plumbed For Gas in Kitchen, Refrigerator
Heat Source ENERGY STAR Qualified Equipment, Fireplace(s)
Laundry Electric Dryer Hookup, Utility Room, Washer Hookup
Exterior
Garage Spaces 2.0
Utilities Available City Sewer, City Water, Concrete, Curbs, Sidewalk, Underground Utilities
Roof Type Composition
Garage No
Building
Story Two
Foundation Slab
Structure Type Brick
Schools
School District Hurst-Euless-Bedford Isd
Others
Ownership Rhonda Miller & Gregory Andy
Acceptable Financing Cash, Conventional, FHA, VA Loan
Listing Terms Cash, Conventional, FHA, VA Loan
Financing Conventional
Read Less

©2024 North Texas Real Estate Information Systems.
Bought with Russell Rhodes • Berkshire HathawayHS PenFed TX
GET MORE INFORMATION


