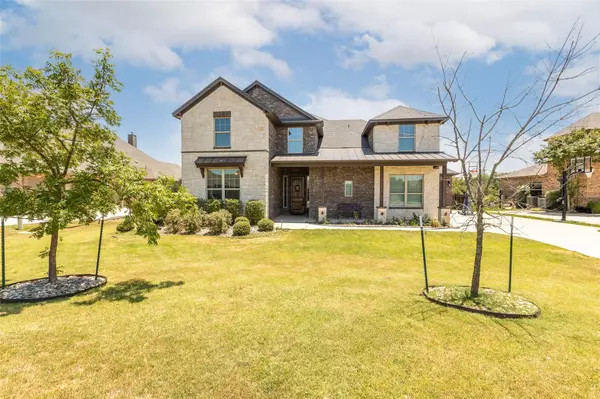For more information regarding the value of a property, please contact us for a free consultation.
913 Prairie Timber Road Burleson, TX 76028
Want to know what your home might be worth? Contact us for a FREE valuation!

Our team is ready to help you sell your home for the highest possible price ASAP
Key Details
Property Type Single Family Home
Sub Type Single Family Residence
Listing Status Sold
Purchase Type For Sale
Square Footage 3,098 sqft
Price per Sqft $209
Subdivision Prairie Timber Estates
MLS Listing ID 20100734
Sold Date 08/09/22
Style Traditional
Bedrooms 4
Full Baths 3
Half Baths 1
HOA Fees $41/ann
HOA Y/N Mandatory
Year Built 2015
Annual Tax Amount $10,313
Lot Size 0.601 Acres
Acres 0.601
Property Description
*Multiple offers*Custom Home with Salt Water POOL in Prairie Timbers is appointed on a spacious oversized .6 acre lot. Curb appeal is sure to gain high marks featuring an elevation that combines Austin Stone, Brick and Cedar beams. 1.5 Story home with Split Living offers 4 Bedrms and 3.5 Baths 3 car garage with Tandem. Spacious Bdrms are downstairs with Gamerm and half bath up. High ceilings create a wow entryway and the natural Travertine stone leads to the Spacious Family room with Gorgeous wood beam ceiling. Open Plan from living-Dining-kitchen, perfect for entertainers. Beautiful wood look tile. A chef's dream kitchen with Granite California island, Dble oven & SS appliances. Private owner's suite offers a separate shower tub and WI closet + an office area. Wall of windows in the Living frame the picture perfect back yard with views of the salt water pool. Mud room leads to great utility space with storage and folding station. Stocked fishing ponds and walking trails. Virtual Tour.
Location
State TX
County Johnson
Community Fishing, Jogging Path/Bike Path, Park, Playground
Direction From 35W heading south exit Alsbury Blvd travel for about 4 miles and at the round about exit SW Hulen st turn right on County Rd 1020 and left on Prairie Grove Ln take a right on Prairie Timber Rd home will be on Left side
Rooms
Dining Room 1
Interior
Interior Features Built-in Features, Cable TV Available, Decorative Lighting, Double Vanity, Flat Screen Wiring, Granite Counters, High Speed Internet Available, Kitchen Island, Open Floorplan, Pantry, Vaulted Ceiling(s), Walk-In Closet(s)
Heating Heat Pump, Propane
Cooling Ceiling Fan(s), Electric
Flooring Carpet, Laminate, Tile, Travertine Stone
Fireplaces Number 1
Fireplaces Type Gas Logs, Gas Starter, Living Room, Propane
Appliance Built-in Gas Range, Dishwasher, Disposal, Gas Oven, Gas Range, Microwave, Double Oven, Vented Exhaust Fan
Heat Source Heat Pump, Propane
Laundry Electric Dryer Hookup, Utility Room, Full Size W/D Area, Washer Hookup
Exterior
Exterior Feature Covered Patio/Porch, Rain Gutters, Lighting
Garage Spaces 3.0
Fence Back Yard, Gate, Wood, Wrought Iron
Pool In Ground, Outdoor Pool, Pool/Spa Combo, Private, Pump, Salt Water, Water Feature, Waterfall
Community Features Fishing, Jogging Path/Bike Path, Park, Playground
Utilities Available Cable Available, Co-op Electric, Co-op Water, Electricity Available, Propane
Roof Type Composition,Metal
Garage Yes
Private Pool 1
Building
Lot Description Few Trees, Landscaped, Lrg. Backyard Grass, Park View, Sprinkler System, Subdivision
Story Two
Foundation Slab
Structure Type Brick
Schools
School District Joshua Isd
Others
Ownership See offer instructions for both names
Acceptable Financing Cash, Conventional, FHA, VA Loan
Listing Terms Cash, Conventional, FHA, VA Loan
Financing VA
Special Listing Condition Survey Available
Read Less

©2024 North Texas Real Estate Information Systems.
Bought with Justis Chaney • South Estates Realty
GET MORE INFORMATION


