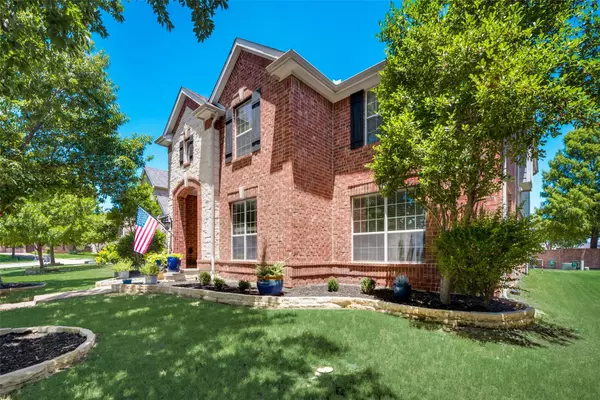For more information regarding the value of a property, please contact us for a free consultation.
966 White River Drive Allen, TX 75013
Want to know what your home might be worth? Contact us for a FREE valuation!

Our team is ready to help you sell your home for the highest possible price ASAP
Key Details
Property Type Single Family Home
Sub Type Single Family Residence
Listing Status Sold
Purchase Type For Sale
Square Footage 2,885 sqft
Price per Sqft $207
Subdivision Waterford Trails Ph Ii
MLS Listing ID 20105586
Sold Date 08/03/22
Style Traditional
Bedrooms 4
Full Baths 3
HOA Fees $50/ann
HOA Y/N Mandatory
Year Built 2005
Annual Tax Amount $7,545
Lot Size 7,405 Sqft
Acres 0.17
Property Description
MULTIPLE OFFERS.BEST & FINAL BY SUNDAY AT 10am. A stunning updated home in sought after Cheatham Elem zone. Complete kitchen floor plan redesign with custom cabinets, quartz countertops, coffee bar and island with waterfall sides. Formal living room was redesigned into office with custom trim and sliding pocket doors for privacy.Even the fireplace was redesigned for a modern look with premium herringbone tile and mantle. Open floorplan. New premium luxury wood laminate flooring throughout first floor. Master bedroom is large with sitting area and remote controlled black out shades. Laundry room redesigned to make larger, it features new cabinets, mud area with custom cubbies.New stain resistant carpet.New paint.New stone work in front yard. New lighting and ceiling fans.New landscape lighting.NEW ADT camera system with smart garage,wireless sprinkler system,and Nest thermostats all stay with the home. Backyard features a large grass area and big patio that is ready for that summer BBQ.
Location
State TX
County Collin
Direction GPS
Rooms
Dining Room 2
Interior
Interior Features Cable TV Available, Decorative Lighting, High Speed Internet Available, Kitchen Island, Open Floorplan
Heating Central, Natural Gas
Cooling Ceiling Fan(s), Central Air, Electric
Flooring Carpet, Ceramic Tile, Luxury Vinyl Plank
Fireplaces Number 1
Fireplaces Type Gas, Gas Logs
Appliance Dishwasher, Disposal, Electric Oven, Gas Cooktop, Gas Water Heater, Microwave
Heat Source Central, Natural Gas
Laundry Electric Dryer Hookup, Utility Room, Full Size W/D Area, Washer Hookup
Exterior
Exterior Feature Covered Patio/Porch, Rain Gutters
Garage Spaces 2.0
Fence Wood
Utilities Available Alley, City Sewer, City Water, Concrete, Curbs, Individual Gas Meter, Individual Water Meter, Sidewalk
Roof Type Composition
Garage Yes
Building
Lot Description Cul-De-Sac, Interior Lot, Landscaped, Subdivision
Story Two
Foundation Slab
Structure Type Brick,Siding
Schools
School District Allen Isd
Others
Ownership Jason & Arica Fackrell
Financing Conventional
Read Less

©2025 North Texas Real Estate Information Systems.
Bought with Sonia Mehra • RE/MAX Cross Country



