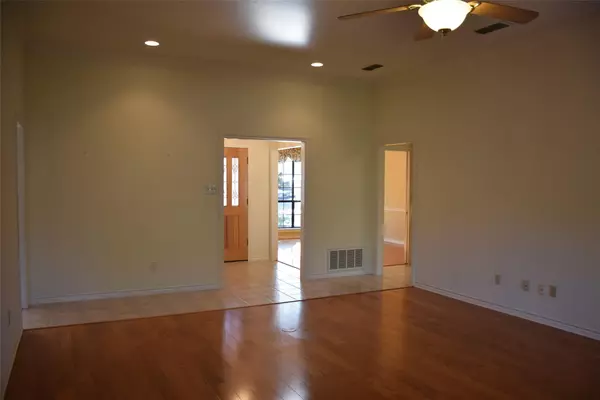For more information regarding the value of a property, please contact us for a free consultation.
4009 Cimmaron Trail De Cordova, TX 76049
Want to know what your home might be worth? Contact us for a FREE valuation!

Our team is ready to help you sell your home for the highest possible price ASAP
Key Details
Property Type Single Family Home
Sub Type Single Family Residence
Listing Status Sold
Purchase Type For Sale
Square Footage 2,052 sqft
Price per Sqft $185
Subdivision Decordova Bend Estate
MLS Listing ID 20092078
Sold Date 07/21/22
Style Traditional
Bedrooms 3
Full Baths 2
HOA Fees $169/mo
HOA Y/N Mandatory
Year Built 1995
Annual Tax Amount $3,867
Lot Size 4,791 Sqft
Acres 0.11
Property Description
A Must See. Do not wait as it will not last. Lovely single story 3 bedroom home with 2 dining areas. Open floor plan with kitchen, breakfast and living room connected. Kitchen has granite counters with a breakfast bar and separate pantry. Formal dining room in front of house with plenty of light. Split bedroom floor plan. Master has ensuite bath with dual sinks, garden tub and separate shower. There are 2 master closets. Master bedroom opens to the covered patio. The front porch is covered as well as the back patio which overlooks the back yard. The garage has a separate overhead door for your golf cart. Circle driveway for easy exits and parking for your guests. DCBE has golf, tennis, restaurant access, swimming pool, pickle ball, volleyball, lake access, fishing, RV parking and a clubhouse. Relax and enjoy it all in a gated community with guarded access and private security within 45 minutes of Fort Worth.
Location
State TX
County Hood
Community Boat Ramp, Club House, Community Dock, Community Pool, Fishing, Fitness Center, Gated, Golf, Guarded Entrance, Lake, Marina, Perimeter Fencing, Playground, Restaurant, Rv Parking, Tennis Court(S)
Direction GPS is your friend. Agent must present business card at guard house and escort clients to the property.
Rooms
Dining Room 2
Interior
Interior Features Double Vanity, Granite Counters, Pantry
Heating Central, Electric
Cooling Ceiling Fan(s), Central Air, Electric
Flooring Carpet, Ceramic Tile
Fireplaces Number 1
Fireplaces Type Gas Logs, Living Room, Propane
Equipment Irrigation Equipment
Appliance Dishwasher, Disposal, Electric Range, Microwave
Heat Source Central, Electric
Laundry Electric Dryer Hookup, Utility Room, Full Size W/D Area, Washer Hookup
Exterior
Exterior Feature Rain Gutters
Garage Spaces 2.0
Community Features Boat Ramp, Club House, Community Dock, Community Pool, Fishing, Fitness Center, Gated, Golf, Guarded Entrance, Lake, Marina, Perimeter Fencing, Playground, Restaurant, RV Parking, Tennis Court(s)
Utilities Available Co-op Electric, MUD Sewer, MUD Water, Underground Utilities
Roof Type Composition
Garage Yes
Building
Lot Description Interior Lot, Landscaped, Sloped, Sprinkler System, Subdivision
Story One
Foundation Slab
Structure Type Brick,Siding
Schools
School District Granbury Isd
Others
Restrictions Architectural,Building,Deed,Development,Easement(s)
Ownership See Tax
Acceptable Financing Cash, Conventional, FHA, USDA Loan, VA Loan
Listing Terms Cash, Conventional, FHA, USDA Loan, VA Loan
Financing Cash
Special Listing Condition Deed Restrictions
Read Less

©2025 North Texas Real Estate Information Systems.
Bought with Wendy Howard • Keller Williams Brazos West



