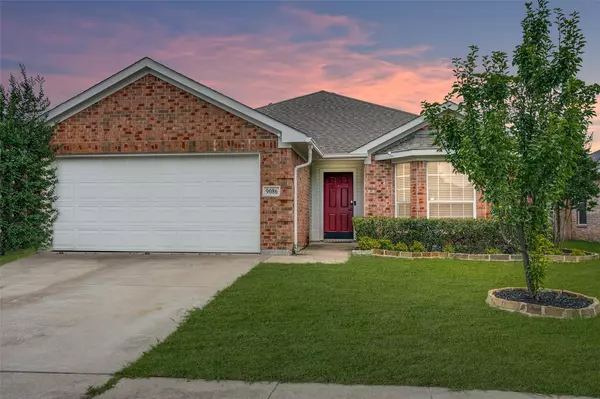For more information regarding the value of a property, please contact us for a free consultation.
9086 Rushing River Drive Fort Worth, TX 76118
Want to know what your home might be worth? Contact us for a FREE valuation!

Our team is ready to help you sell your home for the highest possible price ASAP
Key Details
Property Type Single Family Home
Sub Type Single Family Residence
Listing Status Sold
Purchase Type For Sale
Square Footage 1,497 sqft
Price per Sqft $200
Subdivision Lakes Of River Trails South
MLS Listing ID 20033362
Sold Date 07/08/22
Style Traditional
Bedrooms 3
Full Baths 2
HOA Fees $25/qua
HOA Y/N Mandatory
Year Built 2002
Lot Size 5,501 Sqft
Acres 0.1263
Property Description
Absolutely stunning home in highly sought-after Lakes of River Trails. As you enter you are greeted with new updates including beautiful wood laminate flooring that runs throughout the living and halls. The large kitchen offers tons of cabinets and counter space, and has granite countertops, new backsplash, and stainless steel appliances. The living room and dining room are set in a wide-open configuration with a huge space for entertaining or relaxing by a warming fire. When you enter the master bedroom you can clearly see it has more than enough room for any type of master bedroom furniture, and the master suite has double sinks, a separate shower, and a large garden tub. The large yard is easily capable of holding a large pool and still have room to roam. ***Multiple Offers Received*** Seller waiting until Friday at 7pm to review all offers, please bring your highest and best
Location
State TX
County Tarrant
Community Greenbelt, Jogging Path/Bike Path, Lake
Direction From Precint Line heading south past trinity blvd, right on River Trails, left on Rushing Springs, right on Rushing River
Rooms
Dining Room 2
Interior
Interior Features Cable TV Available, Vaulted Ceiling(s)
Heating Central, Electric, Fireplace(s)
Cooling Ceiling Fan(s), Central Air, Electric, Wall/Window Unit(s)
Flooring Carpet, Ceramic Tile, Laminate
Fireplaces Number 1
Fireplaces Type Brick, Wood Burning
Appliance Dishwasher, Disposal, Electric Cooktop, Electric Oven, Electric Water Heater, Microwave
Heat Source Central, Electric, Fireplace(s)
Laundry Electric Dryer Hookup, Utility Room, Washer Hookup
Exterior
Exterior Feature Covered Patio/Porch, Outdoor Grill
Garage Spaces 2.0
Fence Wood
Community Features Greenbelt, Jogging Path/Bike Path, Lake
Utilities Available City Sewer, City Water
Roof Type Composition
Garage Yes
Building
Lot Description Few Trees, Interior Lot, Irregular Lot, Landscaped
Story One
Foundation Slab
Structure Type Brick
Schools
School District Hurst-Euless-Bedford Isd
Others
Ownership Thomas
Acceptable Financing Cash, Conventional, FHA, VA Loan
Listing Terms Cash, Conventional, FHA, VA Loan
Financing Conventional
Read Less

©2024 North Texas Real Estate Information Systems.
Bought with Aaron Kinn • eXp Realty LLC
GET MORE INFORMATION


