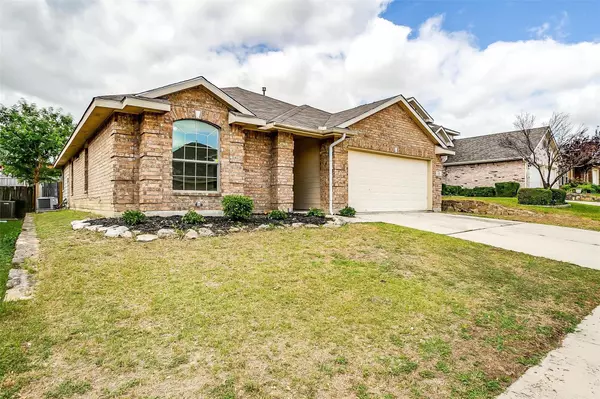For more information regarding the value of a property, please contact us for a free consultation.
825 Fox Hunt Trail Fort Worth, TX 76179
Want to know what your home might be worth? Contact us for a FREE valuation!

Our team is ready to help you sell your home for the highest possible price ASAP
Key Details
Property Type Single Family Home
Sub Type Single Family Residence
Listing Status Sold
Purchase Type For Sale
Square Footage 1,784 sqft
Price per Sqft $184
Subdivision Remington Point Add
MLS Listing ID 20071968
Sold Date 07/06/22
Style Traditional
Bedrooms 3
Full Baths 2
HOA Fees $15
HOA Y/N Mandatory
Year Built 2003
Annual Tax Amount $5,977
Lot Size 5,488 Sqft
Acres 0.126
Property Description
A fully updated single story home awaits its new owner! This home features 3 bedrooms, 2 bathrooms, an open concept between living and kitchen areas, and vaulted ceilings throughout! Enjoy fresh, neutral interior paint, updated fixtures, and new wood like floors in the living spaces, kitchen, and bathrooms. The kitchen opens into the breakfast area and living room and has new stainless steel appliances, granite countertops with an eat-in island, updated backsplash, ample cabinets, and a large pantry. All 3 bedrooms feature new carpet and spacious closets. The a split layout between the bedrooms allows for a private primary suite. Don't miss the bonus flex room, which could be used as a formal dining room, home office, gym, or children's play area. Roof replaced in May 2022! This summer, relax in the community pool! Located in Eagle Mountain-Saginaw ISD, with the elementary school within walking distance.
Location
State TX
County Tarrant
Community Community Pool, Curbs, Sidewalks
Direction Take I-820 to Old Decatur Rd. Continue on Old Decatur Rd. Turn right onto Blue Ribbon Rd. Right onto Kentucky Derby Ln andleft onto Pacers Ln. Turn right onto Jockey Club Ln and another right onto Fox Hunt Trail. Destination will be on the right.
Rooms
Dining Room 1
Interior
Interior Features Cable TV Available, Decorative Lighting, Eat-in Kitchen, Granite Counters, High Speed Internet Available, Kitchen Island
Heating Central
Cooling Ceiling Fan(s), Central Air, Electric
Flooring Carpet, Vinyl
Fireplaces Number 1
Fireplaces Type Brick, Gas, Living Room
Appliance Dishwasher, Disposal, Electric Oven, Electric Range, Microwave
Heat Source Central
Laundry Utility Room, Full Size W/D Area, Washer Hookup
Exterior
Garage Spaces 2.0
Fence Wood
Community Features Community Pool, Curbs, Sidewalks
Utilities Available City Sewer, City Water, Individual Gas Meter
Roof Type Composition
Garage Yes
Building
Lot Description Interior Lot, Landscaped, Subdivision
Story One
Foundation Slab
Structure Type Brick,Siding
Schools
School District Eagle Mt-Saginaw Isd
Others
Ownership Behringer II Family Charitable Trust
Acceptable Financing Cash, Conventional, FHA, VA Loan
Listing Terms Cash, Conventional, FHA, VA Loan
Financing FHA
Read Less

©2025 North Texas Real Estate Information Systems.
Bought with Jennifer Quinones • Keller Williams DFW Preferred



