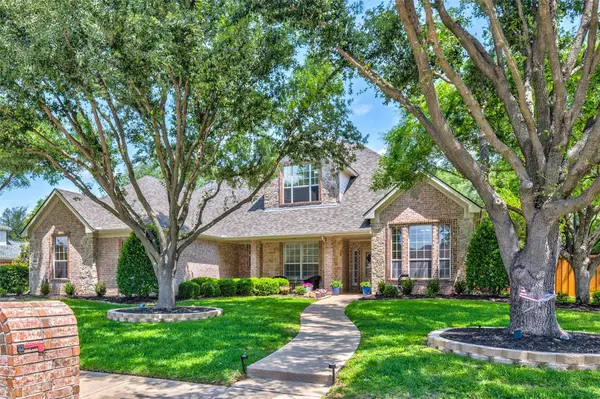For more information regarding the value of a property, please contact us for a free consultation.
2604 Clear Ridge Lane Flower Mound, TX 75028
Want to know what your home might be worth? Contact us for a FREE valuation!

Our team is ready to help you sell your home for the highest possible price ASAP
Key Details
Property Type Single Family Home
Sub Type Single Family Residence
Listing Status Sold
Purchase Type For Sale
Square Footage 3,525 sqft
Price per Sqft $212
Subdivision Waterford Park Estates Ph 2
MLS Listing ID 20070947
Sold Date 06/30/22
Style Traditional
Bedrooms 5
Full Baths 4
HOA Fees $33/ann
HOA Y/N Mandatory
Year Built 2000
Annual Tax Amount $10,062
Lot Size 0.356 Acres
Acres 0.356
Property Description
HARD to FIND GORGEOUS CUSTOM HOME on HUGE LOT. 5-BEDROOM, 4 BATHs w-2 Bedrooms Down & 3 up. GREAT LOCATION & NEIGHBORHOOD w-a PARK down the street+LOTS of NEARBY SHOPPING & DINING. ENTER to the BEAUTIFULLY UPDATED INTERIOR. KITCHEN is OPEN to the Family Rm & was UPDATED in 2020 w-ALL NEW APPLIANCES. ABUNDANCE of CABINET space, LARGE Walk-In Pantry, DOUBLE CONVECTION OVENS, GAS COOK-TOP, GORGEOUS GRANITE COUNTER-TOPS, ISLAND & PLANNING DESK. LARGE MASTER SUITE is private w-HIS & HER CLOSETS. UPDATED MASTER BATH w-beautiful GRANITE COUNTER-TOPS, GLASS SHOWER, GARDEN TUB & Contemporary MIRRORS w- BUILT-IN LIGHTING. Upstairs has LIVING or GAME ROOM, 3 BEDROOMS with GREAT CLOSET SPACE & 2 Full BATHS. The LARGE BACKYARD is PERFECT for ENTERTAINING Family & Friends. HUGE 3-CAR GARAGE allows for EXTRA STORAGE + NEW STORAGE BLDG in 2021. 2 NEW HVAC in 2020 & NEW 75-gallon HOT WATER HEATER in 2022, ROOF replaced in 2019. FIREPLACE was previously GAS, converted by previous owner. WELCOME HOME!
Location
State TX
County Denton
Direction Going North on FM 2499, turn Right on Dixon, left on Windridge, Right on Clear Ridge, Beautiful Home is on the left
Rooms
Dining Room 2
Interior
Interior Features Cable TV Available, Decorative Lighting, Double Vanity, Flat Screen Wiring, Granite Counters, High Speed Internet Available, Kitchen Island, Natural Woodwork, Open Floorplan, Pantry, Vaulted Ceiling(s), Walk-In Closet(s)
Heating Central, Heat Pump, Natural Gas, Zoned
Cooling Central Air, Electric, Roof Turbine(s), Zoned
Flooring Carpet, Ceramic Tile
Fireplaces Number 1
Fireplaces Type Decorative, Family Room, Other
Appliance Dishwasher, Disposal, Electric Oven, Gas Cooktop, Gas Water Heater, Microwave, Double Oven, Plumbed For Gas in Kitchen, Plumbed for Ice Maker
Heat Source Central, Heat Pump, Natural Gas, Zoned
Laundry In Hall, Utility Room, Full Size W/D Area, Washer Hookup
Exterior
Exterior Feature Covered Patio/Porch, Garden(s), Rain Gutters, Storage
Garage Spaces 3.0
Fence Wood
Utilities Available All Weather Road, Asphalt, Cable Available, City Sewer, City Water, Concrete, Curbs, Individual Gas Meter, Individual Water Meter, Natural Gas Available, Sidewalk
Roof Type Asphalt
Garage Yes
Building
Lot Description Interior Lot, Landscaped, Level, Lrg. Backyard Grass, Many Trees, Sprinkler System, Subdivision
Story Two
Foundation Slab
Structure Type Brick,Wood
Schools
School District Lewisville Isd
Others
Ownership SEE TAXES
Acceptable Financing Cash, Conventional, VA Loan
Listing Terms Cash, Conventional, VA Loan
Financing Conventional
Read Less

©2024 North Texas Real Estate Information Systems.
Bought with Lee Anna Meadows • Dave Perry Miller Real Estate
GET MORE INFORMATION


