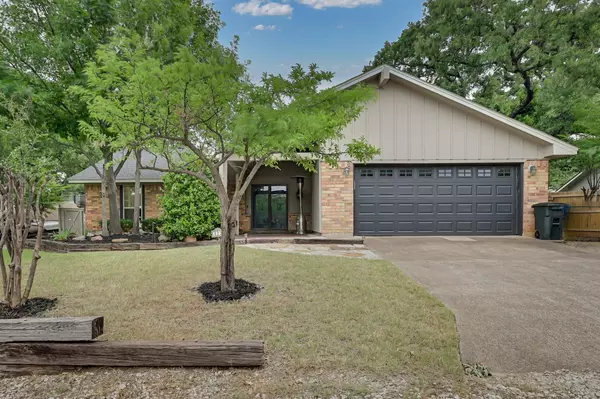For more information regarding the value of a property, please contact us for a free consultation.
122 Hickory Ridge Drive Highland Village, TX 75077
Want to know what your home might be worth? Contact us for a FREE valuation!

Our team is ready to help you sell your home for the highest possible price ASAP
Key Details
Property Type Single Family Home
Sub Type Single Family Residence
Listing Status Sold
Purchase Type For Sale
Square Footage 1,868 sqft
Price per Sqft $197
Subdivision Clearwater Estates Inst B
MLS Listing ID 20067099
Sold Date 06/27/22
Bedrooms 3
Full Baths 2
HOA Y/N None
Year Built 1979
Annual Tax Amount $6,019
Lot Size 10,018 Sqft
Acres 0.23
Property Description
Looking for a home in Highland Village near Lake Lewisville? Here is your opportunity! Step inside this charming home and you instantly feel relaxed and cozy! The massive living room is perfect for entertaining with access to the enclosed patio on one side and the dining room on the other side! The eat in kitchen is open to the dining room so the rooms flow nicely together! The master suite has access to the enclosed back porch and allows for a comfortable easy morning coffee location or an aggressive workout room! The master en suite bathroom will make you feel instantly pampered with the updates! The additional two oversized bedrooms are a perfect size to give everyone in the home the privacy they need with room for extra furniture! The backyard is ideal for the family pet or backyard BBQ's! Plenty of outside parking for all of your friends or family and a two-car garage for all of your toys! This home will not last long!
Location
State TX
County Denton
Direction From I-35 go East on North Garden Ridge. Turn right on Brazos BLVD. Turn right on Sellmeyer Lane. Turn left on Highland Village Rd. Turn right on Woodland Dr. Turn right on Hickory Ridge Drive.
Rooms
Dining Room 1
Interior
Interior Features Eat-in Kitchen, Vaulted Ceiling(s)
Heating Central
Cooling Central Air
Flooring Carpet, Laminate
Fireplaces Number 1
Fireplaces Type Wood Burning
Appliance Electric Cooktop, Electric Oven
Heat Source Central
Exterior
Garage Spaces 2.0
Utilities Available City Sewer, City Water
Roof Type Composition
Garage Yes
Building
Story One
Foundation Slab
Structure Type Brick,Siding
Schools
School District Lewisville Isd
Others
Financing Conventional
Read Less

©2024 North Texas Real Estate Information Systems.
Bought with Nancy Koket • RE/MAX Cross Country
GET MORE INFORMATION


