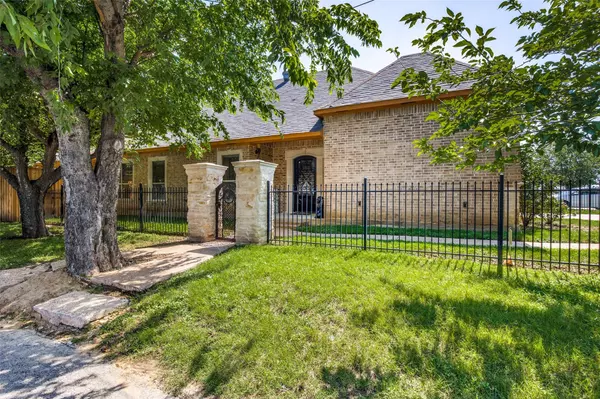For more information regarding the value of a property, please contact us for a free consultation.
2901 E Berry Street Fort Worth, TX 76105
Want to know what your home might be worth? Contact us for a FREE valuation!

Our team is ready to help you sell your home for the highest possible price ASAP
Key Details
Property Type Single Family Home
Sub Type Single Family Residence
Listing Status Sold
Purchase Type For Sale
Square Footage 2,391 sqft
Price per Sqft $125
Subdivision Burchill Add
MLS Listing ID 20074119
Sold Date 06/24/22
Style Traditional
Bedrooms 4
Full Baths 2
HOA Y/N None
Year Built 2011
Annual Tax Amount $6,173
Lot Size 7,013 Sqft
Acres 0.161
Property Description
MULTIPLE OFFERS RECEIVED! Highest & Best Offers by Monday, June 13th at noon! Lovely lock & leave home nestled on a gated corner lot, conveniently located with excellent shopping, dining & highway access! Inside, adorned with designer touches, from hand-scraped hardwood flooring & custom woodwork accents to groin vault, tray, or wood-beamed ceilings in nearly every room! This open, flowing floor plan hosts a sprawling great room built for entertaining. Gourmet kitchen features a vast island with seating, dual sinks & walk-in pantry. Peaceful primary suite boasts a double vanity, tub for soaking & walk-in shower with a bench. Three spacious secondary bedrooms or one bedroom can be used as an office, a shared bathroom, and a utility room complete the interior of this beautiful home. Relax under the expansive covered back patio surrounded by a new wood fence & a newly sodded yard. Newer irrigation system, LED lighting, USB wall outlets & more. See Transaction Desk for more information.
Location
State TX
County Tarrant
Direction From US-287 N, exit toward Berry St and head west, home is on the northwest corner of E Berry St and Thrall St.
Rooms
Dining Room 1
Interior
Interior Features Built-in Features, Cable TV Available, Decorative Lighting, Double Vanity, Eat-in Kitchen, Flat Screen Wiring, Granite Counters, High Speed Internet Available, Kitchen Island, Open Floorplan, Pantry, Walk-In Closet(s)
Heating Central, Electric
Cooling Ceiling Fan(s), Central Air, Electric
Flooring Carpet, Ceramic Tile, Hardwood, Travertine Stone
Appliance Dishwasher, Disposal, Electric Cooktop, Electric Oven, Electric Water Heater, Microwave, Plumbed for Ice Maker, Vented Exhaust Fan
Heat Source Central, Electric
Laundry Electric Dryer Hookup, Utility Room, Full Size W/D Area, Washer Hookup
Exterior
Exterior Feature Covered Patio/Porch
Garage Spaces 2.0
Fence Wood, Wrought Iron
Utilities Available City Sewer, City Water, Curbs, Individual Gas Meter, Individual Water Meter, Overhead Utilities, Sidewalk
Roof Type Composition
Garage Yes
Building
Lot Description Corner Lot, Few Trees, Level, Sprinkler System
Story One
Foundation Slab
Structure Type Brick,Rock/Stone
Schools
School District Fort Worth Isd
Others
Ownership Of Record
Acceptable Financing Cash, Conventional, FHA, VA Loan
Listing Terms Cash, Conventional, FHA, VA Loan
Financing Cash
Special Listing Condition Survey Available
Read Less

©2024 North Texas Real Estate Information Systems.
Bought with Harrison Sharp • All City Real Estate, Ltd. Co.
GET MORE INFORMATION


